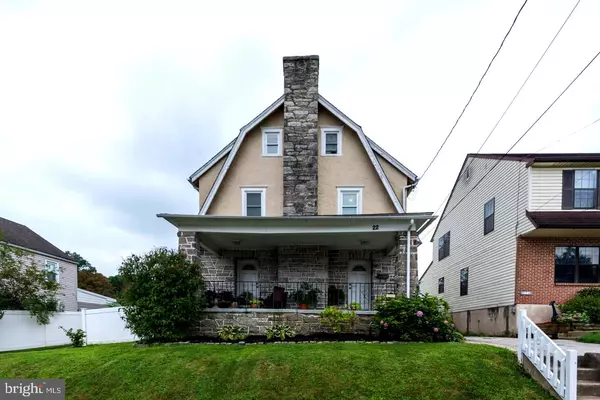For more information regarding the value of a property, please contact us for a free consultation.
22 CHESTNUT PKWY Wallingford, PA 19086
Want to know what your home might be worth? Contact us for a FREE valuation!

Our team is ready to help you sell your home for the highest possible price ASAP
Key Details
Sold Price $350,000
Property Type Single Family Home
Sub Type Detached
Listing Status Sold
Purchase Type For Sale
Subdivision Nether Providence
MLS Listing ID PADE525310
Sold Date 11/06/20
Style Colonial,Dutch
Bedrooms 5
Full Baths 2
Half Baths 1
HOA Y/N N
Originating Board BRIGHT
Year Built 1920
Annual Tax Amount $6,177
Tax Year 2019
Lot Size 5,881 Sqft
Acres 0.14
Lot Dimensions 59.68 x 97.75
Property Description
This home is a show stopper! Lets start with the really cool front porch that sits well above the street for added privacy and expansive views. 5 bedrooms 2.5 baths beautiful fenced yard, stunning kitchen with granite counter tops, 18 x 18 tile floor and high end appliances and 3 car detached garage. Living room featuring a gas fireplace and gleaming floors, bright and cheery morning room with lots of windows. Powder room, mudroom/laundry room with entrance to the side yard. Master Bedroom with stylish and updated master bath including 18 x 18 tile, bead board wainscoting, double vanity with granite top and dual head shower. 2 additional bedrooms on the second floor and well appointed hall bathroom featuring ceramic tile surround tub/shower, 18 x 18 tile and granite vanity top. The third floor is a great place for teens or home study with two additional nicely sized bedrooms. Very well maintained throughout. The yard is gorgeous with an array of specimen plantings and rare perennials. This is it, sought after Wallingford Swarthmore Schools, the space you want with 5 bedrooms and a great location near Taylor Arboretum.
Location
State PA
County Delaware
Area Nether Providence Twp (10434)
Zoning RESID
Rooms
Other Rooms Living Room, Dining Room, Primary Bedroom, Bedroom 2, Bedroom 3, Bedroom 4, Bedroom 5, Kitchen, Basement, Laundry, Mud Room, Bathroom 2, Attic, Primary Bathroom, Half Bath
Basement Full, Unfinished, Drainage System
Interior
Interior Features Attic, Dining Area, Kitchen - Island, Primary Bath(s), Breakfast Area
Hot Water Electric
Heating Forced Air
Cooling Central A/C
Flooring Wood
Fireplaces Number 1
Fireplaces Type Stone
Fireplace Y
Heat Source Natural Gas
Laundry Main Floor
Exterior
Exterior Feature Porch(es)
Parking Features Garage - Front Entry
Garage Spaces 3.0
Fence Vinyl
Utilities Available Cable TV
Water Access N
Roof Type Pitched,Shingle
Street Surface Paved
Accessibility None
Porch Porch(es)
Road Frontage Boro/Township
Total Parking Spaces 3
Garage Y
Building
Lot Description Front Yard, Rear Yard
Story 3
Foundation Stone
Sewer Public Sewer
Water Public
Architectural Style Colonial, Dutch
Level or Stories 3
Additional Building Above Grade, Below Grade
New Construction N
Schools
Middle Schools Strath Haven
High Schools Strath Haven
School District Wallingford-Swarthmore
Others
Senior Community No
Tax ID 34-00-00599-00
Ownership Fee Simple
SqFt Source Assessor
Special Listing Condition Standard
Read Less

Bought with Shouyu Dong • First Choice Real Estate Group



