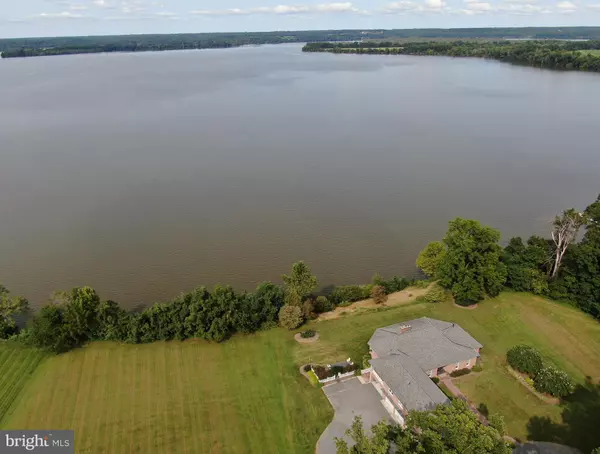For more information regarding the value of a property, please contact us for a free consultation.
30571 PORTOBAGO TRL Port Royal, VA 22535
Want to know what your home might be worth? Contact us for a FREE valuation!

Our team is ready to help you sell your home for the highest possible price ASAP
Key Details
Sold Price $897,700
Property Type Single Family Home
Sub Type Detached
Listing Status Sold
Purchase Type For Sale
Square Footage 4,928 sqft
Price per Sqft $182
Subdivision Portobago Bay
MLS Listing ID VACV122812
Sold Date 10/30/20
Style Ranch/Rambler
Bedrooms 4
Full Baths 4
HOA Fees $41/ann
HOA Y/N Y
Abv Grd Liv Area 4,928
Originating Board BRIGHT
Year Built 2005
Annual Tax Amount $7,533
Tax Year 2020
Lot Size 3.960 Acres
Acres 3.96
Property Description
Come enjoy this wonderful house in the great community of Portobago Bay. Gorgeous waterfront home overlooking the Rappahannock River. As you enter the front door, you are greeted with an open floor plan to enjoy the breathtaking views from every angle. The great room has 10-foot ceilings, Brazilian Cherry hardwood floors, custom crown molding, and floor to ceiling Marvin brand windows and sliders to take in the view. The great room opens up to an expansive covered patio overlooking the sweeping views. The formal living room has a custom mantle and fireplace creating a cozy atmosphere. The gourmet kitchen with high-end appliances to include a 6 burner Dacor gas stove with double ovens, a separate steamer oven, a separate warming oven, a built-in microwave, and a large refrigerator. The kitchen also has a large pantry, granite countertops, a breakfast bar, a large island, plenty of cabinets and countertop space, and recessed lights. Separate dining room overlooking the back yard and river views. Just before the master suite is a library with built-in cabinets and lighting. The first-floor master suite has a gas fireplace and a custom stained glass window, soaking tub with jets. Each of the other two bedrooms has attached full baths. Main level laundry with built-in cabinets and countertop space for folding laundry. Upstairs over the 4 car garage is an in-law suite with a full-size kitchen, living room, bedroom, full bath, and a large office or game room area with built-in cabinets. Enjoy breakfast on the gorgeous brick terrace off the in-law suite. The basement provides an additional 3500 square feet of unfinished living space with 10-foot ceilings, a pellet stove, 2 water heaters, a water filtration system w/reverse osmosis, a 3 piece rough-in for a future full bathroom. Access to the community space with a pavilion and pier. A must see!
Location
State VA
County Caroline
Zoning RP
Rooms
Other Rooms Living Room, Dining Room, Primary Bedroom, Bedroom 2, Bedroom 3, Bedroom 4, Kitchen, Basement, Library, Foyer, Breakfast Room, Great Room, In-Law/auPair/Suite, Office, Bathroom 2, Bathroom 3, Primary Bathroom
Basement Unfinished, Walkout Stairs
Main Level Bedrooms 3
Interior
Interior Features 2nd Kitchen, Air Filter System, Built-Ins, Butlers Pantry, Ceiling Fan(s), Central Vacuum, Crown Moldings, Dining Area, Entry Level Bedroom, Floor Plan - Open, Kitchen - Gourmet, Soaking Tub, Upgraded Countertops, Store/Office, Stain/Lead Glass, Walk-in Closet(s), Window Treatments, Wood Stove
Hot Water Electric
Heating Heat Pump(s)
Cooling Heat Pump(s), Central A/C, Ceiling Fan(s)
Flooring Hardwood, Carpet
Fireplaces Number 2
Fireplaces Type Gas/Propane
Equipment Built-In Microwave, Central Vacuum, Cooktop, Dishwasher, Disposal, Dryer - Electric, Oven - Wall, Oven/Range - Gas, Refrigerator, Stainless Steel Appliances, Washer
Fireplace Y
Appliance Built-In Microwave, Central Vacuum, Cooktop, Dishwasher, Disposal, Dryer - Electric, Oven - Wall, Oven/Range - Gas, Refrigerator, Stainless Steel Appliances, Washer
Heat Source Electric, Propane - Leased
Exterior
Exterior Feature Porch(es), Terrace
Parking Features Garage - Side Entry, Garage Door Opener, Inside Access, Oversized
Garage Spaces 4.0
Amenities Available Beach, Boat Ramp, Common Grounds, Pier/Dock, Water/Lake Privileges
Water Access Y
Water Access Desc Private Access
View Water, River
Accessibility None
Porch Porch(es), Terrace
Attached Garage 4
Total Parking Spaces 4
Garage Y
Building
Story 3
Sewer On Site Septic
Water Well
Architectural Style Ranch/Rambler
Level or Stories 3
Additional Building Above Grade, Below Grade
Structure Type 9'+ Ceilings,High
New Construction N
Schools
Elementary Schools Bowling Green
Middle Schools Caroline
High Schools Caroline
School District Caroline County Public Schools
Others
HOA Fee Include Common Area Maintenance,Pier/Dock Maintenance
Senior Community No
Tax ID 24A-1-C-18
Ownership Fee Simple
SqFt Source Assessor
Special Listing Condition Standard
Read Less

Bought with Jamie L Brown • Berkshire Hathaway HomeServices PenFed Realty
GET MORE INFORMATION




