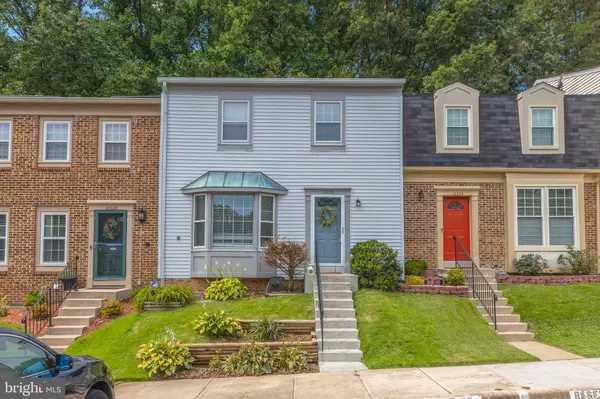For more information regarding the value of a property, please contact us for a free consultation.
10326 MOCKINGBIRD POND CT Burke, VA 22015
Want to know what your home might be worth? Contact us for a FREE valuation!

Our team is ready to help you sell your home for the highest possible price ASAP
Key Details
Sold Price $440,000
Property Type Townhouse
Sub Type Interior Row/Townhouse
Listing Status Sold
Purchase Type For Sale
Square Footage 1,546 sqft
Price per Sqft $284
Subdivision Burke Centre
MLS Listing ID VAFX1151432
Sold Date 10/21/20
Style Colonial
Bedrooms 3
Full Baths 2
Half Baths 1
HOA Fees $88/qua
HOA Y/N Y
Abv Grd Liv Area 1,238
Originating Board BRIGHT
Year Built 1980
Annual Tax Amount $4,436
Tax Year 2020
Lot Size 1,540 Sqft
Acres 0.04
Property Description
Boasting a range of updates and a spacious three-bed, 2.5-bath layout, this home will appeal to a wide range of buyers. On-trend flooring flows underfoot throughout the open-concept layout and is complemented perfectly by the soft neutral color tones and abundance of gorgeous natural light. The list of impressive features continues in the kitchen with new granite countertops and a suite of stainless steel appliances, sure to delight any avid cook. Those who love to entertain will adore the formal dining area plus there?s a sunny rear deck overlooking the private and fenced backyard. All the bedrooms are generous in size and light-filled including the master which also offers a recently updated master bath. The living space continues in the walkout basement complete with a fireplace for added comfort. This move-in ready and charming home is perfectly positioned close to walking paths and trails plus you're just moments from shopping and schools. The Burke Lake Golf Center is nearby along with the Fairfax County Parkway. $2500.00 flooring allowance.
Location
State VA
County Fairfax
Zoning 372
Rooms
Basement Walkout Level, Fully Finished, Full
Interior
Interior Features Carpet, Dining Area, Primary Bath(s), Kitchen - Gourmet, Floor Plan - Traditional, Tub Shower
Hot Water Electric
Heating Heat Pump(s)
Cooling Central A/C
Flooring Carpet
Fireplaces Number 1
Fireplaces Type Fireplace - Glass Doors
Equipment Dishwasher, Stainless Steel Appliances, Stove, Dryer, Washer, Disposal, Refrigerator, Icemaker, Water Heater
Fireplace Y
Appliance Dishwasher, Stainless Steel Appliances, Stove, Dryer, Washer, Disposal, Refrigerator, Icemaker, Water Heater
Heat Source Electric
Laundry Basement
Exterior
Exterior Feature Deck(s)
Parking On Site 2
Fence Rear
Amenities Available Community Center, Common Grounds, Jog/Walk Path, Pool - Outdoor, Tennis Courts, Tot Lots/Playground
Water Access N
View Trees/Woods
Roof Type Shingle
Accessibility None
Porch Deck(s)
Garage N
Building
Story 3
Sewer Public Sewer
Water Public
Architectural Style Colonial
Level or Stories 3
Additional Building Above Grade, Below Grade
New Construction N
Schools
School District Fairfax County Public Schools
Others
HOA Fee Include Insurance,Management,Pool(s),Reserve Funds,Road Maintenance,Sewer,Snow Removal,Trash
Senior Community No
Tax ID 0774 10 0377
Ownership Fee Simple
SqFt Source Assessor
Acceptable Financing Cash, Conventional, FHA, VA
Listing Terms Cash, Conventional, FHA, VA
Financing Cash,Conventional,FHA,VA
Special Listing Condition Standard
Read Less

Bought with Ronald J Wiersma • CENTURY 21 New Millennium



