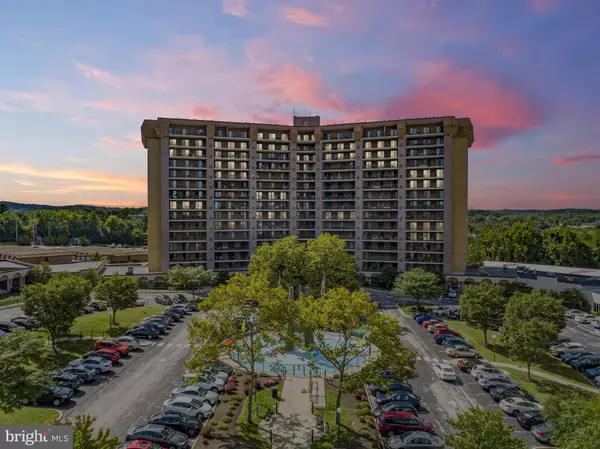For more information regarding the value of a property, please contact us for a free consultation.
20737 VALLEY FORGE CIR King Of Prussia, PA 19406
Want to know what your home might be worth? Contact us for a FREE valuation!

Our team is ready to help you sell your home for the highest possible price ASAP
Key Details
Sold Price $253,000
Property Type Condo
Sub Type Condo/Co-op
Listing Status Sold
Purchase Type For Sale
Square Footage 1,620 sqft
Price per Sqft $156
Subdivision Valley Forge Tower
MLS Listing ID PAMC661804
Sold Date 10/12/20
Style Unit/Flat
Bedrooms 3
Full Baths 2
Condo Fees $566/mo
HOA Y/N N
Abv Grd Liv Area 1,620
Originating Board BRIGHT
Year Built 1975
Annual Tax Amount $3,288
Tax Year 2020
Lot Dimensions x 0.00
Property Description
Welcome to Valley Forge Towers! This 3-bedroom, 2 bath, seventh floor condo is located in the 2000 building! * * * Visit the personalized website that we created especially for this home at 20737ValleyForgeCircle.ListingSeller.com to view enhanced professional photography, aerial drone footage, community video, detailed floor plan, virtual reality walk through, and three-dimensional tour * * * Enjoy magnificent views of the community fountain from this fantastic corner location. Accessible from 3 separate rooms, the balcony extends across the entire length of the unit and offers an abundance of light throughout the unit, private outdoor living space, and access to an exterior storage closet. As you enter the unit, you'll notice plenty of closet space in the foyer with parquet floors that flow into the combined living and dining rooms with sliding glass doors. On your left is a large, tiled eat in kitchen. Head down the hallway to find a carpeted family room with sliders. A hall bathroom is host to the laundry area as well! Continue down the hallway and into the carpeted master bedroom featuring sliders to the balcony, mirrored closet, and a full bath with shower stall. Two more carpeted bedrooms, both with large windows and good closet space complete this floorplan. The monthly condo fee includes all of the amenities you could want including 24/7 Doorman, Electric, Water, Sewer, Snow removal, Trash removal, Comcast Cable providing 3 standard boxes with all movie channels included (HD, DVR, Internet, and Phone are extra at the resident's cost), Membership to Health Sports and Entertainment Complex, with indoor pool, outdoor pool, tennis courts, and basketball courts. Club House offers a Party room that can be rented for private gatherings. There is even an onsite Restaurant and beauty salon! The Valley Forge Towers are conveniently close to ALL major highways with easy access to 422, 202, 76, 476 and PA Turnpike, King of Prussia Mall, and The Valley Forge Casino. The Upper Merion Rambler stops at the front lobby daily and provides transportation to various community locations for a nominal fee. Buyer pays a Capital Contribution fee of $1,529.68 at closing. There is a no pet policy. Also available for purchase with a garage parking space #178 in the West Tower (see MLS # PAMC661148).
Location
State PA
County Montgomery
Area Upper Merion Twp (10658)
Zoning R
Rooms
Other Rooms Living Room, Primary Bedroom, Bedroom 2, Bedroom 3, Kitchen, Family Room, Foyer, Primary Bathroom, Full Bath
Main Level Bedrooms 3
Interior
Interior Features Carpet, Ceiling Fan(s), Combination Dining/Living, Floor Plan - Traditional, Flat, Kitchen - Eat-In, Primary Bath(s), Stall Shower, Tub Shower, Walk-in Closet(s), Wood Floors
Hot Water Electric
Heating Forced Air
Cooling Central A/C
Flooring Hardwood, Carpet
Equipment Built-In Microwave, Built-In Range, Dishwasher, Disposal, Oven - Double, Oven - Self Cleaning, Oven/Range - Electric, Stainless Steel Appliances
Furnishings No
Fireplace N
Appliance Built-In Microwave, Built-In Range, Dishwasher, Disposal, Oven - Double, Oven - Self Cleaning, Oven/Range - Electric, Stainless Steel Appliances
Heat Source Electric
Laundry Hookup
Exterior
Exterior Feature Balcony
Utilities Available Cable TV, Phone
Amenities Available Pool - Indoor, Pool - Outdoor
Water Access N
Accessibility None
Porch Balcony
Garage N
Building
Story 1
Unit Features Hi-Rise 9+ Floors
Sewer Public Sewer
Water Public
Architectural Style Unit/Flat
Level or Stories 1
Additional Building Above Grade, Below Grade
New Construction N
Schools
School District Upper Merion Area
Others
Pets Allowed N
HOA Fee Include Pool(s),Health Club,Parking Fee,Common Area Maintenance
Senior Community No
Tax ID 58-00-19304-114
Ownership Condominium
Acceptable Financing Cash, Conventional
Horse Property N
Listing Terms Cash, Conventional
Financing Cash,Conventional
Special Listing Condition Standard
Read Less

Bought with Heather Griesser Lapierre • RE/MAX Preferred - Newtown Square



