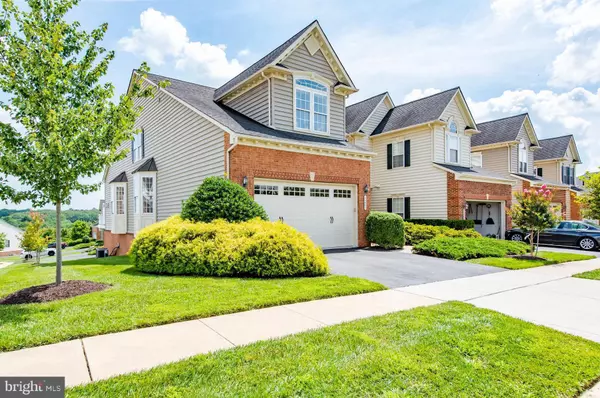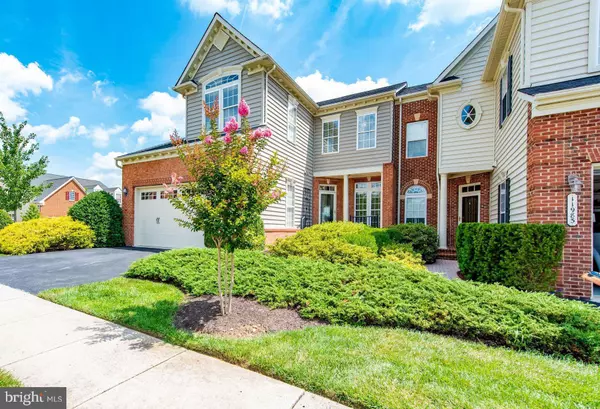For more information regarding the value of a property, please contact us for a free consultation.
11981 WINDSOR MOSS #66 Ellicott City, MD 21042
Want to know what your home might be worth? Contact us for a FREE valuation!

Our team is ready to help you sell your home for the highest possible price ASAP
Key Details
Sold Price $580,000
Property Type Townhouse
Sub Type End of Row/Townhouse
Listing Status Sold
Purchase Type For Sale
Square Footage 3,931 sqft
Price per Sqft $147
Subdivision Ellicott Meadows
MLS Listing ID MDHW284364
Sold Date 10/15/20
Style Villa
Bedrooms 4
Full Baths 3
Half Baths 1
HOA Fees $396/mo
HOA Y/N Y
Abv Grd Liv Area 2,931
Originating Board BRIGHT
Year Built 2005
Annual Tax Amount $8,149
Tax Year 2019
Property Description
Elegance and convenience abound in this stunning end unit villa in Ellicott Meadows! Enter to find a sun-drenched sitting room or study that opens to an amazing eat-in kitchen boasting crown-topped maple cabinets, granite counters, custom backsplash, large center island, and bay window breakfast area! Adjacent great room with vaulted 20' ceiling with open dining room and riveting crystal chandelier off family room with cozy gas fireplace! Adjacent sunroom features a tall cathedral ceiling and offers access to Trex deck! Main level owner's suite boasts 12' tray ceilings, walk in closet, and spa bath with separate tub and shower with oversized double vanity! Upper level hosts 2 spacious bedrooms that share a dual access bath as well as an oversized loft area! Fully finished lower level rec room and sitting room with full wet bar for the ultimate entertainer, 4th bedroom with dual access bath, and huge bonus/ storage area! Bose speaker system throughout all 3 levels, 300 CD player, and Yamaha 5.1 receiver / amplifier! Amazing amenities include clubhouse, exercise room, game room, meeting room, party room, outdoor pool & tennis! Welcome Home!
Location
State MD
County Howard
Zoning R
Rooms
Other Rooms Living Room, Dining Room, Primary Bedroom, Bedroom 2, Bedroom 3, Bedroom 4, Kitchen, Game Room, Family Room, Foyer, Breakfast Room, Sun/Florida Room, Loft, Mud Room, Recreation Room, Storage Room, Bonus Room
Basement Full, Fully Finished, Heated, Improved
Main Level Bedrooms 1
Interior
Interior Features Attic, Carpet, Ceiling Fan(s), Crown Moldings, Kitchen - Eat-In, Kitchen - Island, Recessed Lighting, Walk-in Closet(s), Window Treatments, Wood Floors, Breakfast Area, Entry Level Bedroom, Floor Plan - Open, Primary Bath(s), Soaking Tub, Upgraded Countertops
Hot Water Natural Gas
Heating Other
Cooling Central A/C
Flooring Hardwood, Carpet
Fireplaces Number 2
Fireplaces Type Gas/Propane, Mantel(s)
Equipment Built-In Microwave, Cooktop, Dishwasher, Disposal, Dryer, Exhaust Fan, Icemaker, Oven - Wall, Refrigerator, Stainless Steel Appliances, Washer, Water Heater
Fireplace Y
Appliance Built-In Microwave, Cooktop, Dishwasher, Disposal, Dryer, Exhaust Fan, Icemaker, Oven - Wall, Refrigerator, Stainless Steel Appliances, Washer, Water Heater
Heat Source Natural Gas
Laundry Basement
Exterior
Exterior Feature Deck(s)
Parking Features Garage - Front Entry
Garage Spaces 2.0
Amenities Available Club House, Common Grounds, Exercise Room, Jog/Walk Path, Tennis Courts, Pool - Outdoor
Water Access N
Roof Type Asphalt
Accessibility None
Porch Deck(s)
Attached Garage 2
Total Parking Spaces 2
Garage Y
Building
Lot Description Landscaping
Story 3
Sewer Shared Septic
Water Public
Architectural Style Villa
Level or Stories 3
Additional Building Above Grade, Below Grade
Structure Type Dry Wall
New Construction N
Schools
School District Howard County Public School System
Others
HOA Fee Include Common Area Maintenance,Ext Bldg Maint,Lawn Maintenance,Management,Pool(s),Reserve Funds,Snow Removal
Senior Community Yes
Age Restriction 55
Tax ID 1403343820
Ownership Condominium
Special Listing Condition Standard
Read Less

Bought with Joseph F McHale Jr. • Northrop Realty



