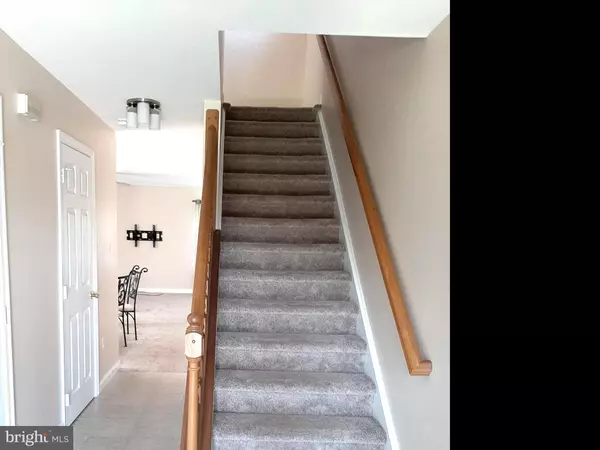For more information regarding the value of a property, please contact us for a free consultation.
1106 RIVER RD New Castle, DE 19720
Want to know what your home might be worth? Contact us for a FREE valuation!

Our team is ready to help you sell your home for the highest possible price ASAP
Key Details
Sold Price $281,000
Property Type Single Family Home
Sub Type Detached
Listing Status Sold
Purchase Type For Sale
Square Footage 1,550 sqft
Price per Sqft $181
Subdivision Llangollen Estates
MLS Listing ID DENC501912
Sold Date 10/08/20
Style Colonial
Bedrooms 3
Full Baths 2
Half Baths 1
HOA Y/N N
Abv Grd Liv Area 1,550
Originating Board BRIGHT
Year Built 1992
Annual Tax Amount $1,988
Tax Year 2019
Lot Size 0.340 Acres
Acres 0.34
Property Description
BACK ON THE MARKET, DUE TO FINANCIAL DIFFICULTIES. You dont want to miss an opportunity to visit this home. Situated just outside of historic New Castle, on River Road with access to major highways, shopping centers and parks. Owners pride shows immediatley as you enter the front door. Tile flooring in entry way, kitchen and bathrooms. All new Stainless Steel appliances in Kitchen. All bathrooms have been updates as well. HVAC along with water heater have been recently upgraded. The home is move in ready with fresh paint through out and new carpet in several areas. A recent roof replacement and a oversized two car garage along with a full size basement for all those extra storage needs round out this home.
Location
State DE
County New Castle
Area New Castle/Red Lion/Del.City (30904)
Zoning NC-15
Direction East
Rooms
Basement Full, Interior Access, Outside Entrance, Poured Concrete, Sump Pump, Unfinished, Walkout Stairs, Water Proofing System
Interior
Hot Water Electric
Cooling Central A/C
Flooring Carpet, Ceramic Tile, Laminated
Heat Source Electric
Laundry Main Floor
Exterior
Parking Features Garage - Front Entry, Garage Door Opener, Inside Access
Garage Spaces 7.0
Utilities Available Multiple Phone Lines, Natural Gas Available, Electric Available, Cable TV, Phone Available
Water Access N
Roof Type Fiberglass,Pitched,Shingle
Accessibility 2+ Access Exits
Attached Garage 2
Total Parking Spaces 7
Garage Y
Building
Story 2
Sewer Public Sewer
Water Public
Architectural Style Colonial
Level or Stories 2
Additional Building Above Grade
Structure Type Dry Wall
New Construction N
Schools
Elementary Schools Carrie Downie
Middle Schools George Read
High Schools William Penn
School District Colonial
Others
Pets Allowed Y
Senior Community No
Tax ID 10-041.20-013
Ownership Fee Simple
SqFt Source Estimated
Acceptable Financing FHA, Conventional, Cash
Listing Terms FHA, Conventional, Cash
Financing FHA,Conventional,Cash
Special Listing Condition Standard
Pets Allowed No Pet Restrictions
Read Less

Bought with Debra D Coe • Weichert Realtors-Limestone



