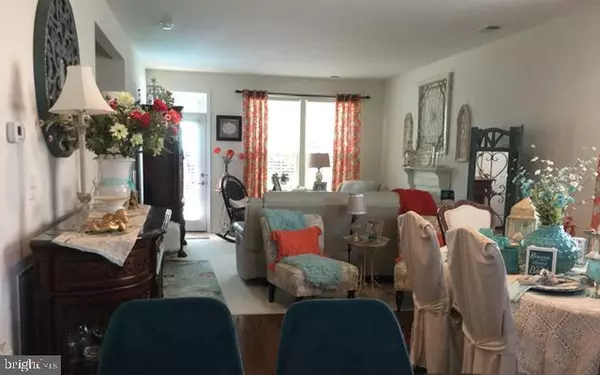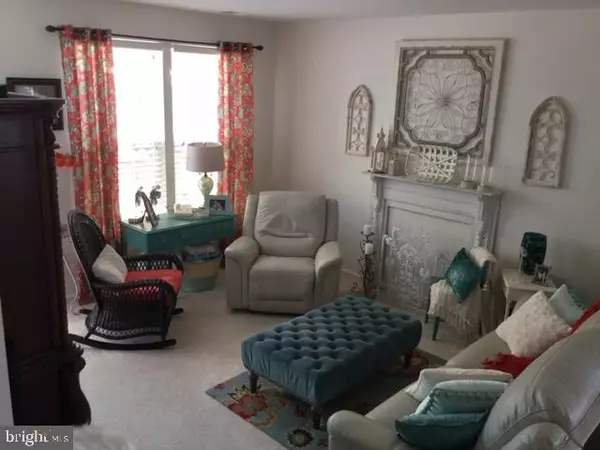For more information regarding the value of a property, please contact us for a free consultation.
5708 SPRING ARBOR CIR Fredericksburg, VA 22407
Want to know what your home might be worth? Contact us for a FREE valuation!

Our team is ready to help you sell your home for the highest possible price ASAP
Key Details
Sold Price $345,000
Property Type Single Family Home
Sub Type Detached
Listing Status Sold
Purchase Type For Sale
Square Footage 1,511 sqft
Price per Sqft $228
Subdivision River Crossing
MLS Listing ID VASP223476
Sold Date 09/29/20
Style Colonial
Bedrooms 2
Full Baths 2
Half Baths 1
HOA Fees $83/mo
HOA Y/N Y
Abv Grd Liv Area 1,511
Originating Board BRIGHT
Year Built 2016
Annual Tax Amount $2,094
Tax Year 2020
Lot Size 6,423 Sqft
Acres 0.15
Property Description
HOME SHOWS LIKE A MODEL.** Immaculate 2 bedroom 2.5 bathroom Colonial located in sought after Spring Arbor/River Crossing (45+) Community. Conveniently located within walking distance to Central Park, Wegmans and the new Nationals Baseball Stadium. Only minutes from Mary Washington Hospital. This Ryan built (Calvert Model) offers an open floor plan which includes a gourmet kitchen, soft close 42" maple cabinetry, granite and stainless steel appliances with an eat in area. Separate dining area opens to a spacious family room. Hardwood flooring in foyer, kitchen, dining and powder room. First floor owners suite with a spacious bathroom which includes a walk in shower with ceramic tile and ceramic tile floor. Large walk in closet. First floor also includes laundry room and powder room for guest. Second floor boast a large bedroom and bathroom. Enjoy your privacy in a professionally landscaped back yard that backs to trees. Additional storage on second floor over garage and in off the second level bedroom. Enjoy entertaining on the large stamped concrete patio with covered pergola. No need for a lawn mower or hedge trimmers. All lawn and yard maintenance is included in your monthly HOA dues.
Location
State VA
County Spotsylvania
Zoning P4*
Rooms
Other Rooms Dining Room, Primary Bedroom, Kitchen, Family Room, Foyer, Laundry, Bathroom 2, Primary Bathroom, Half Bath, Additional Bedroom
Main Level Bedrooms 1
Interior
Interior Features Attic, Breakfast Area, Carpet, Entry Level Bedroom, Floor Plan - Open, Kitchen - Gourmet, Kitchen - Table Space, Primary Bath(s), Pantry, Stall Shower, Tub Shower, Upgraded Countertops, Walk-in Closet(s), Wood Floors, Kitchen - Eat-In, Kitchen - Island, Recessed Lighting, Window Treatments, Dining Area
Hot Water Natural Gas
Heating Central, Heat Pump(s)
Cooling Central A/C, Heat Pump(s)
Flooring Ceramic Tile, Hardwood, Partially Carpeted
Equipment Built-In Microwave, Dishwasher, Disposal, Exhaust Fan, Icemaker, Oven - Self Cleaning, Refrigerator, Stainless Steel Appliances, Stove, Washer, Dryer
Furnishings No
Fireplace N
Window Features Double Hung,Screens,Vinyl Clad,Low-E
Appliance Built-In Microwave, Dishwasher, Disposal, Exhaust Fan, Icemaker, Oven - Self Cleaning, Refrigerator, Stainless Steel Appliances, Stove, Washer, Dryer
Heat Source Natural Gas
Laundry Main Floor
Exterior
Exterior Feature Patio(s), Porch(es), Brick
Parking Features Garage - Front Entry
Garage Spaces 2.0
Fence Wood, Privacy
Utilities Available Cable TV Available, Natural Gas Available, Phone Available, Sewer Available, Water Available
Amenities Available Common Grounds
Water Access N
View Street, Trees/Woods
Roof Type Architectural Shingle
Street Surface Black Top,Approved
Accessibility 32\"+ wide Doors, Level Entry - Main, 36\"+ wide Halls, Doors - Lever Handle(s), Grab Bars Mod
Porch Patio(s), Porch(es), Brick
Road Frontage State
Attached Garage 2
Total Parking Spaces 2
Garage Y
Building
Lot Description Backs to Trees, Front Yard, Cul-de-sac, Interior, Landscaping, Rear Yard, Road Frontage
Story 2
Sewer Public Sewer
Water Public
Architectural Style Colonial
Level or Stories 2
Additional Building Above Grade, Below Grade
Structure Type 9'+ Ceilings,Dry Wall
New Construction N
Schools
Elementary Schools Salem
Middle Schools Chancellor
High Schools Riverbend
School District Spotsylvania County Public Schools
Others
Pets Allowed Y
HOA Fee Include Snow Removal,Trash,Road Maintenance,Management,Lawn Maintenance,Common Area Maintenance,Lawn Care Front,Lawn Care Rear,Lawn Care Side
Senior Community Yes
Age Restriction 55
Tax ID 13-13-17-
Ownership Fee Simple
SqFt Source Assessor
Security Features Main Entrance Lock
Acceptable Financing Conventional, Cash, VA, FHA
Horse Property N
Listing Terms Conventional, Cash, VA, FHA
Financing Conventional,Cash,VA,FHA
Special Listing Condition Standard
Pets Allowed No Pet Restrictions
Read Less

Bought with James Z Bauslaugh • INK Homes and Lifestyle, LLC.
GET MORE INFORMATION




