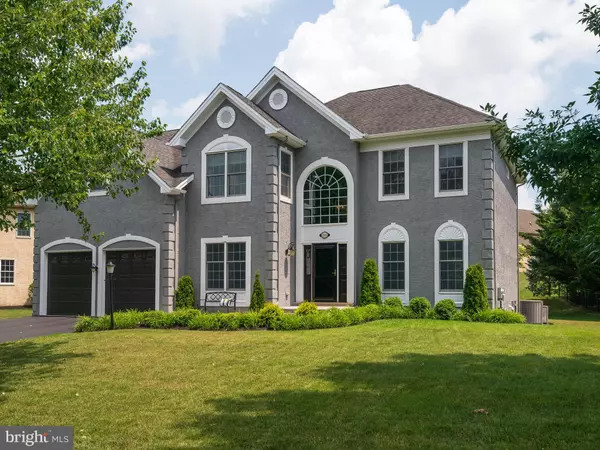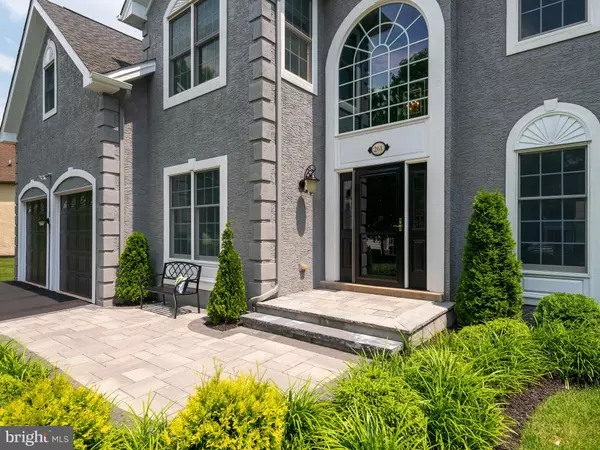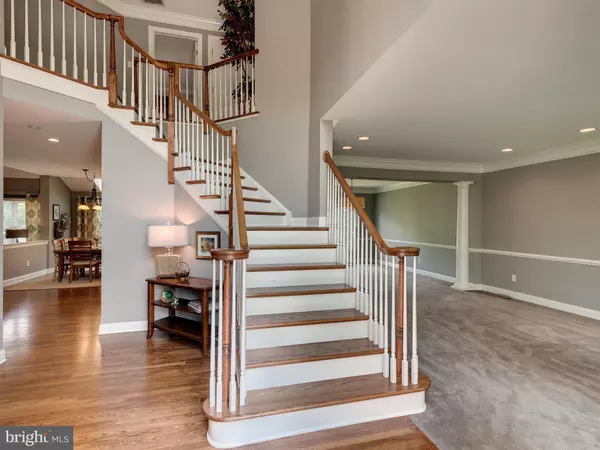For more information regarding the value of a property, please contact us for a free consultation.
261 RIVER CREST DR Phoenixville, PA 19460
Want to know what your home might be worth? Contact us for a FREE valuation!

Our team is ready to help you sell your home for the highest possible price ASAP
Key Details
Sold Price $640,000
Property Type Single Family Home
Sub Type Detached
Listing Status Sold
Purchase Type For Sale
Square Footage 3,218 sqft
Price per Sqft $198
Subdivision Rivercrest
MLS Listing ID PAMC655566
Sold Date 09/15/20
Style Colonial
Bedrooms 4
Full Baths 2
Half Baths 1
HOA Fees $162/mo
HOA Y/N Y
Abv Grd Liv Area 3,218
Originating Board BRIGHT
Year Built 2004
Annual Tax Amount $9,708
Tax Year 2020
Lot Size 0.312 Acres
Acres 0.31
Lot Dimensions 138.00 x 0.00
Property Description
This private, gated, golf course community, offers a community clubhouse with a full gym, a pool, and extensive walking trails. This home is just a few minutes walking or bike ride to the country club and the clubs' award winning restaurant. This open, spacious 4 bedroom, 2.1 bathroom, gracious home features over $250,000 of post construction upgrades that the sellers have invested. A stunningly upgraded home on a premiere lot in the "Estates" section of RiverCrest. This Stucco home has benefited from consistent maintenance and the exterior has been through an invasive stucco inspection and within the past year has been corrected in an area in the front with proper flashing, wrapped correctly, etc.. All repairs associated with the warrantied work are available for buyers review. Upgrades include: Master bathroom (2015, $65,512), Two new furnaces (2019, $24,796), Replaced attic AC(2017, $7,499), Hot water heater replaced (2018, $4,631), Remodeled bath on second floor (2018, $15,904), Trex deck with built in lighting (2016, $14,322), Stucco painted with a siloxane to protect (2018, $12,030), Installed wood flooring, new carpets and padding on second level ($10,930), Refinished wood floors-main level & installed new wood stairs (2019, $9,278), Remodeled laundry room( 2018, $9,633), Replaced front door w/ lifetime warranty ( 2017, $7,630), New hardscaping in front and back yard, including new landscaping ( 2019, $20,519), and much, much, more...(list of upgrades available). The large family room features a stone-faced, floor to ceiling, gas fireplace & a wall of windows w/ views of the backyard. Gourmet kitchen w/upgraded appliances, 42" custom cabinets, granite counters, hardwood floors. The kitchen sliding door opens to the large composite deck - perfect for barbecuing and entertaining. The family room features a second stairway to the upper level. The living rm, dining rm and large office, and laundry rm round out the main level. Mstr Bedroom Suite features a spacious sitting area to enjoy relaxing evenings and quiet mornings, a large walk-in closet. The remodeled Master bath features: a spa tub, custom vanity and storage cabinets, chrome handicap "Invisia Collection" accessories, heated floors in master bath and closet. Each of the remaining three bedrms enjoy large closets and a completely remodeled full bath. The 2 car garage is spacious enough for cars and lots of additional storage space.What a life! Play 18 holes on this beautiful private rolling golf course, shower and change in the clubhouse; then step upstairs to enjoy drinks in the fireside lounge and move to one of the many clubhouse dining rooms to enjoy dinner. When you arrive back at your home, you can enjoy the peace and tranquility of your own private back yard, on your deck, just sipping your favorite beverage and enjoying time with your family. This home is in pristine condition and is move-in ready! Welcome home!....
Location
State PA
County Montgomery
Area Upper Providence Twp (10661)
Zoning GCR
Rooms
Basement Full
Interior
Interior Features Additional Stairway, Attic, Built-Ins, Carpet, Ceiling Fan(s), Combination Dining/Living, Family Room Off Kitchen, Floor Plan - Open, Kitchen - Eat-In, Kitchen - Island, Primary Bath(s), Recessed Lighting, Stall Shower, Tub Shower, Upgraded Countertops, Walk-in Closet(s), Window Treatments, Wood Floors
Hot Water Natural Gas
Heating Forced Air
Cooling Central A/C
Fireplaces Number 1
Fireplaces Type Gas/Propane
Equipment Built-In Microwave, Built-In Range, Dishwasher, Disposal, Dryer, ENERGY STAR Clothes Washer, Energy Efficient Appliances, Exhaust Fan, Refrigerator, Stainless Steel Appliances, Washer/Dryer Hookups Only, Washer, Water Heater
Fireplace Y
Appliance Built-In Microwave, Built-In Range, Dishwasher, Disposal, Dryer, ENERGY STAR Clothes Washer, Energy Efficient Appliances, Exhaust Fan, Refrigerator, Stainless Steel Appliances, Washer/Dryer Hookups Only, Washer, Water Heater
Heat Source Natural Gas
Laundry Main Floor
Exterior
Parking Features Garage Door Opener
Garage Spaces 2.0
Amenities Available Club House, Swimming Pool
Water Access N
Roof Type Shingle
Accessibility None
Attached Garage 2
Total Parking Spaces 2
Garage Y
Building
Story 2
Sewer Public Sewer
Water Public
Architectural Style Colonial
Level or Stories 2
Additional Building Above Grade, Below Grade
New Construction N
Schools
Elementary Schools Oaks
Middle Schools Springford
High Schools Springford
School District Spring-Ford Area
Others
HOA Fee Include Common Area Maintenance,Management,Pool(s),Sewer,Trash,Snow Removal
Senior Community No
Tax ID 61-00-05145-194
Ownership Fee Simple
SqFt Source Assessor
Acceptable Financing Cash, Conventional, FHA, VA
Listing Terms Cash, Conventional, FHA, VA
Financing Cash,Conventional,FHA,VA
Special Listing Condition Standard
Read Less

Bought with Anna C Cotterino • BHHS Keystone Properties



