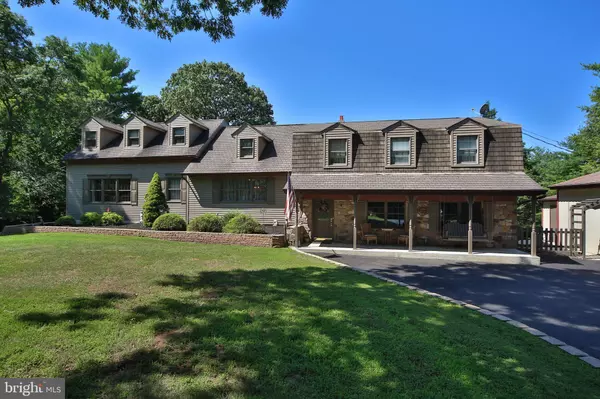For more information regarding the value of a property, please contact us for a free consultation.
201 MUNICIPAL RD Pipersville, PA 18947
Want to know what your home might be worth? Contact us for a FREE valuation!

Our team is ready to help you sell your home for the highest possible price ASAP
Key Details
Sold Price $520,000
Property Type Single Family Home
Sub Type Detached
Listing Status Sold
Purchase Type For Sale
Square Footage 3,117 sqft
Price per Sqft $166
Subdivision Dark Hollow
MLS Listing ID PABU501112
Sold Date 09/15/20
Style Split Level,Traditional
Bedrooms 4
Full Baths 3
HOA Y/N N
Abv Grd Liv Area 3,117
Originating Board BRIGHT
Year Built 1973
Annual Tax Amount $7,042
Tax Year 2020
Lot Size 2.110 Acres
Acres 2.11
Lot Dimensions 0.00 x 0.00
Property Description
Single family home with 1st floor master suite, Pole Barn and detached Garage for Sale on 2.11 acres for Sale!! This 4 bedroom, 3 bath home is located in the peaceful setting of Tinicum Township. The main level consists of a convenient over sized 1st floor master suite that includes a sitting room, master bath and balcony. Above the master suite, there is an additional room that could be used as an office, work out room, or as an additional bedroom. The living room with hardwood floors and Large kitchen with Breakfast area that lead to the back-yard deck completes the main level. On the second level, three large bedrooms are located on the other side of this home which allow privacy from the master suite. On the lower level, there is a large family room with wood burning stove, additional room, bathroom, and laundry room. Below the master suite is a partial basement with garage door which can fit two cars. The over-sized pole barn which is connected by a walkway has a two-car garage and heated work room/office. There are two central A/C units, and 3 zoned areas of radiant heat. Newer Well! Generator, washer, dryer, and Fridge is included in the sale! Home is located in Palisades School District and convenient to major routes and to New Jersey!
Location
State PA
County Bucks
Area Tinicum Twp (10144)
Zoning RA
Rooms
Other Rooms Living Room, Primary Bedroom, Kitchen, Family Room, Bedroom 1, Bathroom 2, Bathroom 3
Basement Partial
Main Level Bedrooms 1
Interior
Interior Features Attic, Butlers Pantry, Double/Dual Staircase, Entry Level Bedroom, Kitchen - Gourmet, Wood Floors
Hot Water Oil
Heating Hot Water
Cooling Central A/C
Flooring Wood, Ceramic Tile
Fireplaces Number 1
Fireplaces Type Wood
Equipment Dryer - Electric, Refrigerator, Washer
Fireplace Y
Appliance Dryer - Electric, Refrigerator, Washer
Heat Source Oil
Exterior
Exterior Feature Deck(s), Porch(es), Balcony
Parking Features Oversized
Garage Spaces 7.0
Water Access N
View Trees/Woods
Roof Type Pitched,Shingle
Accessibility None
Porch Deck(s), Porch(es), Balcony
Total Parking Spaces 7
Garage Y
Building
Lot Description Level
Story 2
Foundation Concrete Perimeter
Sewer On Site Septic
Water Well
Architectural Style Split Level, Traditional
Level or Stories 2
Additional Building Above Grade, Below Grade
New Construction N
Schools
Middle Schools Palisades
High Schools Palisaldes
School District Palisades
Others
Senior Community No
Tax ID 44-014-026-002
Ownership Fee Simple
SqFt Source Estimated
Acceptable Financing Cash, Conventional
Listing Terms Cash, Conventional
Financing Cash,Conventional
Special Listing Condition Standard
Read Less

Bought with Sharon Spadaccini • BHHS Fox & Roach-New Hope



