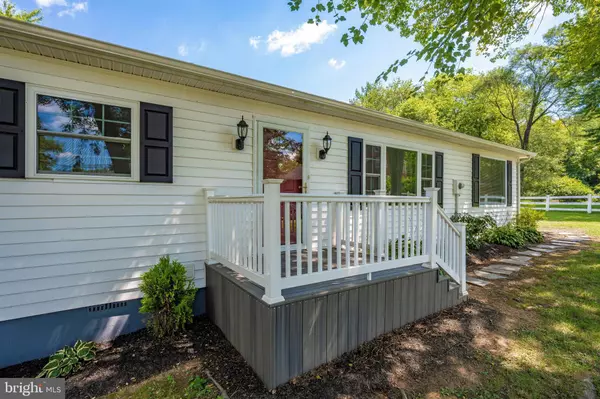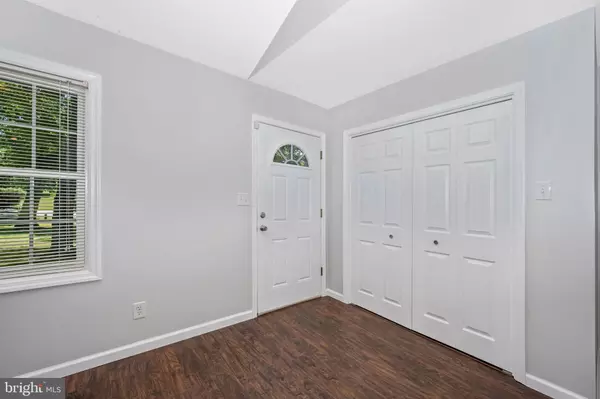For more information regarding the value of a property, please contact us for a free consultation.
46 VAN CLEVESVILLE Kearneysville, WV 25430
Want to know what your home might be worth? Contact us for a FREE valuation!

Our team is ready to help you sell your home for the highest possible price ASAP
Key Details
Sold Price $325,000
Property Type Single Family Home
Sub Type Detached
Listing Status Sold
Purchase Type For Sale
Square Footage 2,093 sqft
Price per Sqft $155
Subdivision None Available
MLS Listing ID WVJF139572
Sold Date 09/17/20
Style Ranch/Rambler
Bedrooms 4
Full Baths 2
HOA Y/N N
Abv Grd Liv Area 2,093
Originating Board BRIGHT
Year Built 1978
Annual Tax Amount $1,578
Tax Year 2019
Lot Size 2.410 Acres
Acres 2.41
Property Description
Situated on a 2.4-acre lot conveniently located between Martinsburg, Shepherdstown and Charles Town this remodeled home, located in a rural setting, offers 2100 SF of living space all on one level. Completely remodeled in 2018-2019, improvements include newer roof, windows, insulation, flooring, lighting, plumbing, drywall, paint, kitchen appliances, countertops and cabinetry. The open floor plan offers plenty of living space for everyone and with over 2 acres there is plenty of outdoor space for most any use you can imagine. The owners have taken meticulous care with maintaining the property and now this I your opportunity to own your piece of haven in West Virginia.
Location
State WV
County Jefferson
Zoning 101
Rooms
Other Rooms Dining Room, Primary Bedroom, Bedroom 4, Kitchen, Great Room, Bathroom 2, Bathroom 3
Main Level Bedrooms 4
Interior
Interior Features Air Filter System, Attic, Breakfast Area, Ceiling Fan(s), Combination Kitchen/Dining, Dining Area, Entry Level Bedroom, Floor Plan - Open, Formal/Separate Dining Room, Kitchen - Eat-In, Kitchen - Table Space, Primary Bath(s), Recessed Lighting, Soaking Tub, Stall Shower, Upgraded Countertops, Walk-in Closet(s), Wood Floors
Hot Water Electric
Heating Heat Pump - Electric BackUp
Cooling Central A/C, Heat Pump(s)
Equipment Built-In Microwave, Built-In Range, Dishwasher, Icemaker, Microwave, Oven - Self Cleaning, Oven - Single, Oven/Range - Electric, Range Hood, Refrigerator, Stainless Steel Appliances, Water Heater
Window Features Double Pane,Energy Efficient,Insulated,Screens,Vinyl Clad
Appliance Built-In Microwave, Built-In Range, Dishwasher, Icemaker, Microwave, Oven - Self Cleaning, Oven - Single, Oven/Range - Electric, Range Hood, Refrigerator, Stainless Steel Appliances, Water Heater
Heat Source Electric
Laundry Main Floor, Hookup
Exterior
Parking Features Garage - Front Entry, Garage Door Opener
Garage Spaces 2.0
Water Access N
Accessibility None
Total Parking Spaces 2
Garage Y
Building
Story 1
Foundation Crawl Space
Sewer On Site Septic
Water Well
Architectural Style Ranch/Rambler
Level or Stories 1
Additional Building Above Grade, Below Grade
New Construction N
Schools
School District Jefferson County Schools
Others
Senior Community No
Tax ID 0915000500000000
Ownership Fee Simple
SqFt Source Estimated
Security Features Electric Alarm,Fire Detection System,Monitored,Motion Detectors,Security System,Smoke Detector
Special Listing Condition Standard
Read Less

Bought with Marianne R Short • Pearson Smith Realty, LLC



