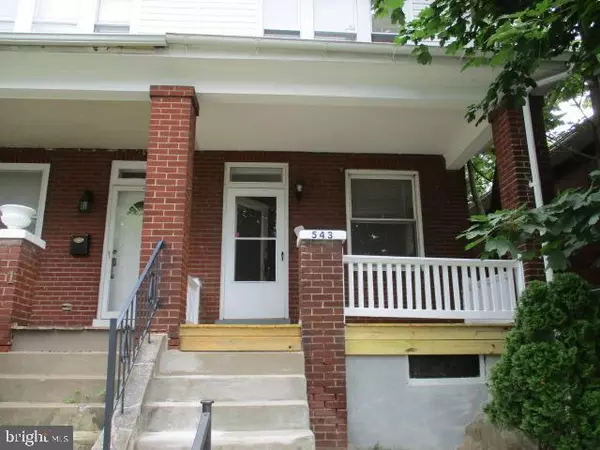For more information regarding the value of a property, please contact us for a free consultation.
543 BENTON ST Harrisburg, PA 17104
Want to know what your home might be worth? Contact us for a FREE valuation!

Our team is ready to help you sell your home for the highest possible price ASAP
Key Details
Sold Price $84,900
Property Type Single Family Home
Sub Type Twin/Semi-Detached
Listing Status Sold
Purchase Type For Sale
Square Footage 1,876 sqft
Price per Sqft $45
Subdivision Harrisburg City
MLS Listing ID PADA122800
Sold Date 09/10/20
Style Side-by-Side
Bedrooms 3
Full Baths 1
HOA Y/N N
Abv Grd Liv Area 1,274
Originating Board BRIGHT
Year Built 1929
Annual Tax Amount $2,638
Tax Year 2020
Lot Size 2,178 Sqft
Acres 0.05
Lot Dimensions 20x114
Property Description
Duplex in great location, close to bus stops, shopping, major highways and entertainment. Home is charming offers hardwood floors on both main level and 2nd floor. Updated furnace newer front porch and 2nd floor balcony. Hardwood steps leading to 2nd floor which is all original hardwood in great shape. Home has alot to offer in a very convenient area.
Location
State PA
County Dauphin
Area City Of Harrisburg (14001)
Zoning RESIDENTIAL
Rooms
Other Rooms Living Room, Dining Room, Bedroom 2, Bedroom 3, Kitchen, Bedroom 1, Bathroom 1
Basement Full
Interior
Interior Features Floor Plan - Traditional
Hot Water Electric
Heating Forced Air
Cooling None
Flooring Hardwood, Vinyl
Equipment Dishwasher, Oven/Range - Gas, Refrigerator
Furnishings No
Fireplace N
Appliance Dishwasher, Oven/Range - Gas, Refrigerator
Heat Source Electric
Laundry Basement
Exterior
Utilities Available Natural Gas Available
Water Access N
Roof Type Asphalt
Street Surface Black Top
Accessibility 32\"+ wide Doors, 2+ Access Exits
Road Frontage City/County
Garage N
Building
Lot Description Rear Yard
Story 2
Sewer Public Sewer
Water Public
Architectural Style Side-by-Side
Level or Stories 2
Additional Building Above Grade, Below Grade
Structure Type Plaster Walls
New Construction N
Schools
High Schools Harrisburg High School
School District Harrisburg City
Others
Pets Allowed N
Senior Community No
Tax ID 13-045-025-000-0000
Ownership Fee Simple
SqFt Source Estimated
Acceptable Financing Cash, Conventional
Horse Property N
Listing Terms Cash, Conventional
Financing Cash,Conventional
Special Listing Condition Standard
Read Less

Bought with Amanda Krall • Iron Valley Real Estate



