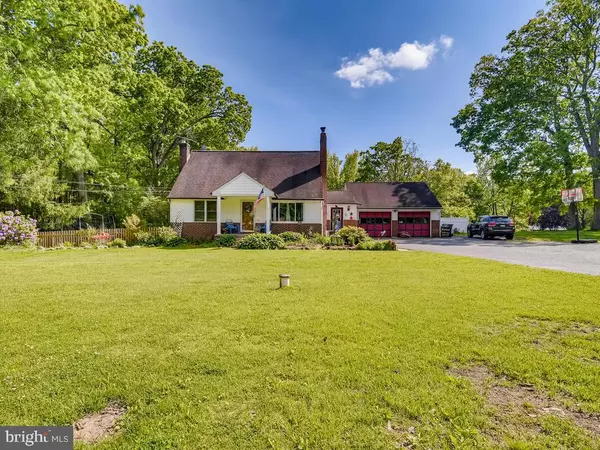For more information regarding the value of a property, please contact us for a free consultation.
2513 FRANKLINVILLE RD Joppa, MD 21085
Want to know what your home might be worth? Contact us for a FREE valuation!

Our team is ready to help you sell your home for the highest possible price ASAP
Key Details
Sold Price $355,000
Property Type Single Family Home
Sub Type Detached
Listing Status Sold
Purchase Type For Sale
Square Footage 2,198 sqft
Price per Sqft $161
Subdivision Joppa Acres
MLS Listing ID MDHR246884
Sold Date 08/31/20
Style Cape Cod
Bedrooms 3
Full Baths 2
HOA Y/N N
Abv Grd Liv Area 1,756
Originating Board BRIGHT
Year Built 1958
Annual Tax Amount $2,688
Tax Year 2019
Lot Size 1.070 Acres
Acres 1.07
Property Description
Welcome Home! Super secluded over 1 acre oasis less than a mile from I-95 is a commuters paradise! Remolded throughout with granite, stainless , custom barn doors, all new or restored flooring, rustic farm house style. Main floor master, laundry and full bathroom. Bonus room for office and den area. Walk out to your newly lined deep in ground pool with diving board. Sit under your gazebo with electric and ceiling fan for your convenience.
Location
State MD
County Harford
Zoning AG
Direction Northeast
Rooms
Other Rooms Dining Room, Bedroom 2, Kitchen, Family Room, Den, Basement, Exercise Room, Laundry, Office, Bathroom 1, Bathroom 2, Bathroom 3
Basement Partially Finished
Main Level Bedrooms 1
Interior
Hot Water Electric
Heating Wood Burn Stove, Heat Pump - Oil BackUp
Cooling Central A/C
Flooring Wood, Carpet, Vinyl
Fireplaces Number 2
Equipment Dishwasher, Dryer - Electric, Dryer - Front Loading, Oven/Range - Electric, Refrigerator, Stainless Steel Appliances, Washer, Water Heater, Microwave
Furnishings No
Fireplace Y
Window Features Wood Frame,Double Pane
Appliance Dishwasher, Dryer - Electric, Dryer - Front Loading, Oven/Range - Electric, Refrigerator, Stainless Steel Appliances, Washer, Water Heater, Microwave
Heat Source Oil
Laundry Main Floor
Exterior
Exterior Feature Deck(s)
Parking Features Garage Door Opener, Garage - Front Entry, Garage - Side Entry, Additional Storage Area
Garage Spaces 2.0
Fence Fully
Pool In Ground, Vinyl
Amenities Available None
Water Access N
View Trees/Woods
Roof Type Asphalt
Accessibility 2+ Access Exits
Porch Deck(s)
Attached Garage 2
Total Parking Spaces 2
Garage Y
Building
Lot Description Backs to Trees, Cleared, Front Yard, Landscaping, Level, Poolside, Private, Rear Yard, Secluded, Trees/Wooded
Story 3
Foundation Block
Sewer Holding Tank, Community Septic Tank, Private Septic Tank
Water Well
Architectural Style Cape Cod
Level or Stories 3
Additional Building Above Grade, Below Grade
Structure Type Dry Wall
New Construction N
Schools
School District Harford County Public Schools
Others
HOA Fee Include None
Senior Community No
Tax ID 1301050656
Ownership Fee Simple
SqFt Source Assessor
Acceptable Financing Cash, Conventional, FHA, FHA 203(b), FHA 203(k), VA
Horse Property N
Listing Terms Cash, Conventional, FHA, FHA 203(b), FHA 203(k), VA
Financing Cash,Conventional,FHA,FHA 203(b),FHA 203(k),VA
Special Listing Condition Standard
Read Less

Bought with Jody Seibert • ExecuHome Realty



