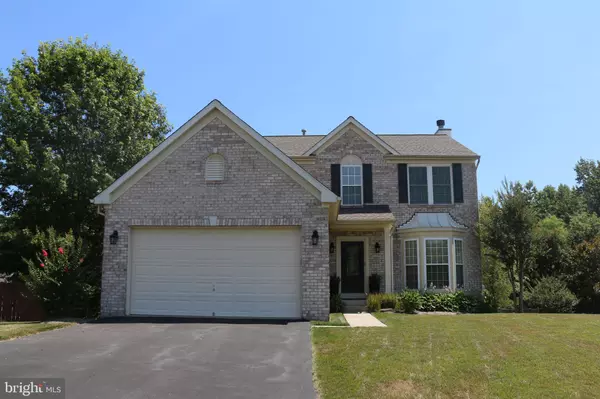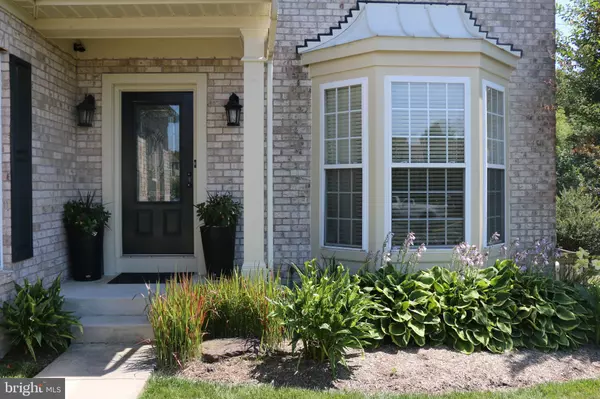For more information regarding the value of a property, please contact us for a free consultation.
1600 BRIDEWELLS CT Joppa, MD 21085
Want to know what your home might be worth? Contact us for a FREE valuation!

Our team is ready to help you sell your home for the highest possible price ASAP
Key Details
Sold Price $450,000
Property Type Single Family Home
Sub Type Detached
Listing Status Sold
Purchase Type For Sale
Square Footage 2,686 sqft
Price per Sqft $167
Subdivision Gunpowder Ridge
MLS Listing ID MDHR249572
Sold Date 09/01/20
Style Colonial
Bedrooms 3
Full Baths 2
Half Baths 2
HOA Fees $44/qua
HOA Y/N Y
Abv Grd Liv Area 2,136
Originating Board BRIGHT
Year Built 2002
Annual Tax Amount $3,626
Tax Year 2019
Lot Size 0.288 Acres
Acres 0.29
Property Description
BEST STAYCATION EVER!!! Live your dream life at home! Gorgeous (saltwater or not - your choice) heated pool w/waterfall and built-in sleeves for volleyball/badminton net surrounded by beautiful landscaping and vegetation! Relax on the huge poolside paver patio or on the maintenance-free deck in the summer. Enjoy the warmth of the wood-burning fireplace in the winter. Unwind in the sunroom or play in your large rec room year round! Spacious updated kitchen adjoining lovely, bright family room; office with glass French doors, and a formal living room round out the first floor. Upstairs are 3 generous bedrooms + a loft overlooking the 2-story foyer. The master suite includes a large walk-in closet and spa-like bathroom with a soaking tub, double vanity, & custom-tiled separate shower. Recent roof and carpet. Located on a cul-de-sac. YOU WON'T WANT TO LEAVE!!!
Location
State MD
County Harford
Zoning R1COS
Rooms
Other Rooms Living Room, Primary Bedroom, Bedroom 2, Bedroom 3, Kitchen, Family Room, Sun/Florida Room, Loft, Office, Recreation Room, Utility Room, Primary Bathroom
Basement Daylight, Partial, Full, Improved, Interior Access, Outside Entrance, Partially Finished, Walkout Level
Interior
Interior Features Exposed Beams, Floor Plan - Open, Family Room Off Kitchen, Primary Bath(s), Pantry, Recessed Lighting, Skylight(s), Soaking Tub, Upgraded Countertops, Walk-in Closet(s), Wet/Dry Bar, Window Treatments, Wood Floors
Hot Water Natural Gas
Heating Forced Air
Cooling Central A/C, Ceiling Fan(s)
Fireplaces Number 1
Fireplaces Type Fireplace - Glass Doors, Screen, Wood
Equipment Built-In Microwave, Dishwasher, Disposal, Dryer, Exhaust Fan, Extra Refrigerator/Freezer, Freezer, Icemaker, Oven - Self Cleaning, Oven/Range - Gas, Refrigerator, Washer, Water Heater
Fireplace Y
Window Features Bay/Bow,Double Pane,Screens,Skylights
Appliance Built-In Microwave, Dishwasher, Disposal, Dryer, Exhaust Fan, Extra Refrigerator/Freezer, Freezer, Icemaker, Oven - Self Cleaning, Oven/Range - Gas, Refrigerator, Washer, Water Heater
Heat Source Natural Gas
Laundry Basement
Exterior
Parking Features Garage Door Opener
Garage Spaces 2.0
Fence Rear, Wood
Pool Heated, In Ground, Gunite
Water Access N
Roof Type Architectural Shingle
Accessibility None
Attached Garage 2
Total Parking Spaces 2
Garage Y
Building
Lot Description Backs to Trees, Cul-de-sac, Landscaping, Private
Story 3
Sewer Public Sewer
Water Public
Architectural Style Colonial
Level or Stories 3
Additional Building Above Grade, Below Grade
Structure Type Cathedral Ceilings,Vaulted Ceilings
New Construction N
Schools
School District Harford County Public Schools
Others
HOA Fee Include Common Area Maintenance,Trash
Senior Community No
Tax ID 1301334263
Ownership Fee Simple
SqFt Source Assessor
Security Features Security System,Smoke Detector
Acceptable Financing Cash, Conventional, FHA, VA
Listing Terms Cash, Conventional, FHA, VA
Financing Cash,Conventional,FHA,VA
Special Listing Condition Standard
Read Less

Bought with Krissy Doherty • Northrop Realty



