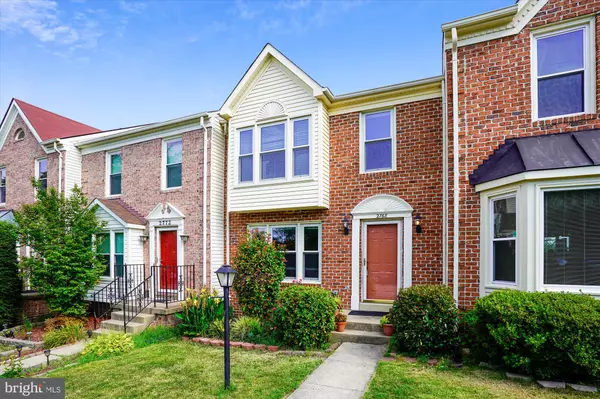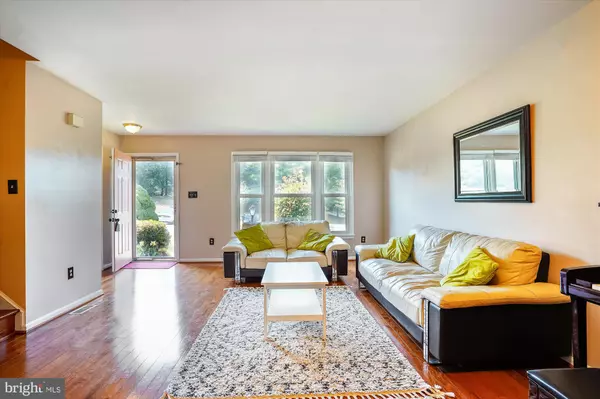For more information regarding the value of a property, please contact us for a free consultation.
2768 WINSTON CT Woodbridge, VA 22191
Want to know what your home might be worth? Contact us for a FREE valuation!

Our team is ready to help you sell your home for the highest possible price ASAP
Key Details
Sold Price $352,000
Property Type Townhouse
Sub Type Interior Row/Townhouse
Listing Status Sold
Purchase Type For Sale
Square Footage 2,258 sqft
Price per Sqft $155
Subdivision River Oaks
MLS Listing ID VAPW498496
Sold Date 08/17/20
Style Other
Bedrooms 3
Full Baths 2
Half Baths 2
HOA Fees $96/mo
HOA Y/N Y
Abv Grd Liv Area 1,698
Originating Board BRIGHT
Year Built 1991
Annual Tax Amount $3,682
Tax Year 2020
Lot Size 1,660 Sqft
Acres 0.04
Property Description
Fabulous 3BR townhome in the desirable River Oaks Community! Enjoy 2258 square feet of finished living space with HARDWOOD FLOORS throughout the main and upper levels, oversized sunny windows, a large EAT IN KITCHEN with a private back deck and BRAND NEW APPLIANCES! The main level opens to a spacious living room with ample closet space, a half bath, and flows into the kitchen with timeless white cabinetry, an island and and dining area with floor to ceiling windows and plenty of space for a large table. The upper level has a stunning master bedroom with a fully updated and GORGEOUS MASTER BATH with dual sinks and a skylight and a HUGE WALK IN CLOSET. The two additional bedrooms are spacious with great closet space and share a full hallway bath which has also been completely renovated, wow! The lower level has LUXURY VINYL PLANK flooring and offers a large rec room with a wood burning FIREPLACE, a half bath that has framing and roughed in plumbing for a full bath conversion, a LARGE STORAGE ROOM with laundry and a BRAND NEW WASHER AND DRYER. The lower level expands out to the private yard, great for entertaining. This townhome has two assigned parking spots with plenty of guest parking and is conveniently located just steps from community amenities like a swimming pool, tennis courts, clubhouse, playground, the River Oaks Elementary School, and even a dog park. Just moments away from shopping and transportation, this location is fantastic. Special financing offered through PROJECT MY HOME. All offers will be reviewed by the seller as soon as they are submitted.
Location
State VA
County Prince William
Zoning R6
Rooms
Other Rooms Living Room, Dining Room, Primary Bedroom, Bedroom 2, Bedroom 3, Kitchen, Recreation Room, Storage Room, Primary Bathroom, Full Bath, Half Bath
Basement Full, Walkout Level, Fully Finished
Interior
Interior Features Combination Kitchen/Dining, Dining Area, Kitchen - Eat-In, Kitchen - Island, Primary Bath(s), Skylight(s), Walk-in Closet(s), Wood Floors
Hot Water Natural Gas
Heating Forced Air
Cooling Central A/C
Flooring Hardwood, Vinyl
Fireplaces Number 1
Fireplaces Type Wood
Equipment Washer, Dryer, Built-In Microwave, Dishwasher, Disposal, Refrigerator, Icemaker, Stove
Fireplace Y
Appliance Washer, Dryer, Built-In Microwave, Dishwasher, Disposal, Refrigerator, Icemaker, Stove
Heat Source Natural Gas
Laundry Dryer In Unit, Washer In Unit
Exterior
Exterior Feature Deck(s)
Garage Spaces 2.0
Parking On Site 2
Amenities Available Pool - Outdoor, Club House, Tennis Courts, Tot Lots/Playground
Water Access N
Roof Type Shingle
Accessibility None
Porch Deck(s)
Total Parking Spaces 2
Garage N
Building
Story 3
Sewer Public Sewer
Water Public
Architectural Style Other
Level or Stories 3
Additional Building Above Grade, Below Grade
New Construction N
Schools
Elementary Schools River Oaks
Middle Schools Potomac
High Schools Potomac
School District Prince William County Public Schools
Others
HOA Fee Include Pool(s),Common Area Maintenance,Snow Removal
Senior Community No
Tax ID 8289-79-1807
Ownership Fee Simple
SqFt Source Assessor
Acceptable Financing Cash, Conventional, FHA, VA, VHDA
Horse Property N
Listing Terms Cash, Conventional, FHA, VA, VHDA
Financing Cash,Conventional,FHA,VA,VHDA
Special Listing Condition Standard
Read Less

Bought with Susan M Borrelli • RE/MAX Gateway



