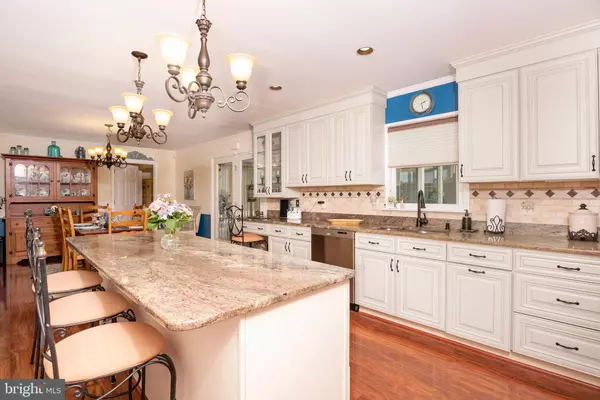For more information regarding the value of a property, please contact us for a free consultation.
8385 BROAD NECK RD Chestertown, MD 21620
Want to know what your home might be worth? Contact us for a FREE valuation!

Our team is ready to help you sell your home for the highest possible price ASAP
Key Details
Sold Price $445,000
Property Type Single Family Home
Sub Type Detached
Listing Status Sold
Purchase Type For Sale
Square Footage 4,340 sqft
Price per Sqft $102
Subdivision None Available
MLS Listing ID MDKE116714
Sold Date 08/17/20
Style Cape Cod
Bedrooms 6
Full Baths 3
Half Baths 1
HOA Y/N N
Abv Grd Liv Area 4,340
Originating Board BRIGHT
Year Built 2001
Annual Tax Amount $4,707
Tax Year 2019
Lot Size 2.020 Acres
Acres 2.02
Property Description
Beautifully updated cape cod on a sprawling 2 acres. Great porch to watch the sunset. Completely updated 4 years ago with a new roof, 2 propane gas furnaces, 2 water heaters, 2 air handlers, security system, wireless internet and much more. 5 bedrooms and 3 full baths on the main level as well as 2 laundry rooms (one is currently being used as a bar area). Large living room for all your furnishings, family, and friends. Formal dining room with deep crown molding. Breathtaking 30 foot eat in kitchen, loads of soft close cabinets with an 8 foot island all with granite counter tops and stainless steel appliances. Beautiful views from every window across the 2 acre lot looking out to the countryside with no obstructions. The walls are double studded for extra privacy. Open staircase leading to a huge second floor game room with beautiful pool table that stays. This floor has an additional sleeping area and half bath large enough to add a shower. Beautiful wood floors from the foyer through the kitchen, dining and halls. Huge master with his and her walk in closet. The en-suite is equally impressive with new vanity and commode, huge soaking tub, and water closet with shower. The 2 additional bedrooms off this wing, one has a walk in closet. The opposite end of the house has an another 2 bedrooms and full bath. One has a huge closet with a window large enough to be a private office, nursery or sitting room. Four season sun room off the kitchen with new heat and air. Sliding door to the composite 28x16 deck complete with a sail for shade! Down a few steps to the large patio with pagoda for barbecuing rain or shine. Attached garage and detached 2 car garage with cabinets and an RV hookup. Fully floored attic with pull down stairs on both ends of the home. Well maintained home with all your upgrades complete. Ready for a new owner to love it!
Location
State MD
County Kent
Zoning RR
Rooms
Other Rooms Living Room, Dining Room, Primary Bedroom, Bedroom 2, Bedroom 3, Bedroom 4, Bedroom 5, Kitchen, Sun/Florida Room, Bedroom 6, Bonus Room
Main Level Bedrooms 5
Interior
Interior Features Attic, Bar, Carpet, Ceiling Fan(s), Chair Railings, Combination Kitchen/Dining, Crown Moldings, Entry Level Bedroom, Floor Plan - Traditional, Kitchen - Gourmet, Kitchen - Island, Pantry, Recessed Lighting, Walk-in Closet(s)
Hot Water Electric
Heating Heat Pump(s)
Cooling Ceiling Fan(s), Central A/C
Flooring Carpet, Hardwood
Fireplaces Number 1
Fireplaces Type Corner, Gas/Propane
Equipment Built-In Microwave, Dryer, Washer, Dishwasher, Stainless Steel Appliances, Refrigerator, Oven/Range - Gas
Fireplace Y
Appliance Built-In Microwave, Dryer, Washer, Dishwasher, Stainless Steel Appliances, Refrigerator, Oven/Range - Gas
Heat Source Electric, Propane - Leased
Exterior
Parking Features Garage Door Opener, Garage - Side Entry, Garage - Front Entry
Garage Spaces 3.0
Water Access N
View Garden/Lawn, Scenic Vista
Roof Type Asphalt
Accessibility None
Attached Garage 1
Total Parking Spaces 3
Garage Y
Building
Story 2
Sewer Community Septic Tank, Private Septic Tank
Water Well
Architectural Style Cape Cod
Level or Stories 2
Additional Building Above Grade, Below Grade
Structure Type Dry Wall
New Construction N
Schools
School District Kent County Public Schools
Others
Senior Community No
Tax ID 1507010559
Ownership Fee Simple
SqFt Source Assessor
Special Listing Condition Standard
Read Less

Bought with Lisa P Raffetto • Coldwell Banker Chesapeake Real Estate Company



