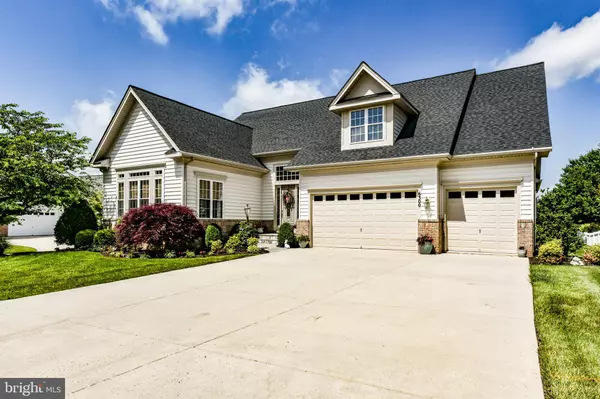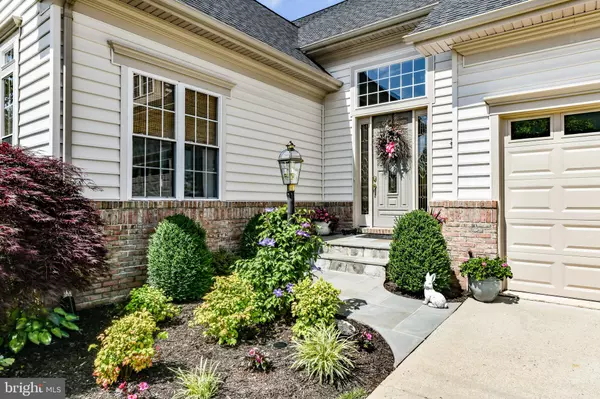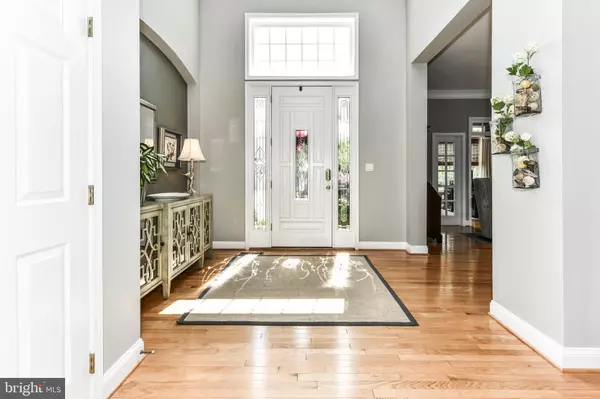For more information regarding the value of a property, please contact us for a free consultation.
6300 PASTURE VIEW PL Gainesville, VA 20155
Want to know what your home might be worth? Contact us for a FREE valuation!

Our team is ready to help you sell your home for the highest possible price ASAP
Key Details
Sold Price $754,000
Property Type Single Family Home
Sub Type Detached
Listing Status Sold
Purchase Type For Sale
Square Footage 5,013 sqft
Price per Sqft $150
Subdivision Heritage Hunt
MLS Listing ID VAPW496730
Sold Date 08/12/20
Style Colonial
Bedrooms 3
Full Baths 3
Half Baths 1
HOA Fees $305/mo
HOA Y/N Y
Abv Grd Liv Area 3,342
Originating Board BRIGHT
Year Built 2004
Annual Tax Amount $8,040
Tax Year 2020
Lot Size 0.265 Acres
Acres 0.27
Property Description
Nestled within the executive enclave of Heritage Hunt, this 3 bedroom, 3.5 bathroom home shines. With modern updates galore, this open concept home provides one floor living, perfect for everyday and grand entertaining. The gourmet kitchen with center island provides tons of prep space on the gleaming granite countertops. French doors open to a sunny home office. The large master suite has tons of custom closet space and a spa-like bathroom. Complete with a 3 car garage, the new outside deck area is a tranquil retreat for summer nights, while the porch provides enjoyment for all seasons. Resort-like living is possible in this amenity filled, 55 plus community offering a country club with golf, tennis, pickle ball, and new workout facility, all set among a picturesque backdrop. New HVAC 2018, roof and hot water heater (2019). Freshly painted throughout. Eight closets on main living area have been created by Closets by Design.
Location
State VA
County Prince William
Zoning PMR
Rooms
Other Rooms Living Room, Dining Room, Primary Bedroom, Bedroom 2, Bedroom 3, Kitchen, Game Room, Family Room, Foyer, Breakfast Room, Primary Bathroom, Full Bath, Half Bath
Basement Partial
Main Level Bedrooms 3
Interior
Interior Features Breakfast Area, Crown Moldings, Dining Area, Entry Level Bedroom, Family Room Off Kitchen, Kitchen - Eat-In, Kitchen - Gourmet, Kitchen - Island, Kitchen - Table Space, Primary Bath(s), Recessed Lighting, Upgraded Countertops, Window Treatments, Wood Floors
Hot Water Electric
Heating Forced Air
Cooling Central A/C
Fireplaces Number 1
Fireplaces Type Screen, Insert
Equipment Built-In Microwave, Dishwasher, Disposal, Dryer, Freezer, Humidifier, Icemaker, Refrigerator, Stove, Washer
Fireplace Y
Appliance Built-In Microwave, Dishwasher, Disposal, Dryer, Freezer, Humidifier, Icemaker, Refrigerator, Stove, Washer
Heat Source Natural Gas
Exterior
Parking Features Garage - Front Entry, Garage Door Opener
Garage Spaces 3.0
Amenities Available Billiard Room, Club House, Dining Rooms, Exercise Room, Gated Community, Golf Club, Golf Course Membership Available, Jog/Walk Path, Meeting Room, Pool - Indoor, Pool - Outdoor, Retirement Community, Security, Tennis Courts
Water Access N
Accessibility Level Entry - Main, Grab Bars Mod, Ramp - Main Level
Attached Garage 3
Total Parking Spaces 3
Garage Y
Building
Story 2
Sewer Public Sewer
Water Public
Architectural Style Colonial
Level or Stories 2
Additional Building Above Grade, Below Grade
New Construction N
Schools
Elementary Schools Tyler
Middle Schools Bull Run
High Schools Battlefield
School District Prince William County Public Schools
Others
HOA Fee Include Cable TV,High Speed Internet,None,Insurance,Pool(s),Road Maintenance,Security Gate,Snow Removal,Trash
Senior Community Yes
Age Restriction 55
Tax ID 7498-12-3861
Ownership Fee Simple
SqFt Source Assessor
Acceptable Financing Cash, Conventional, FHA, VA, USDA
Listing Terms Cash, Conventional, FHA, VA, USDA
Financing Cash,Conventional,FHA,VA,USDA
Special Listing Condition Standard
Read Less

Bought with Karen E Close • CENTURY 21 New Millennium



