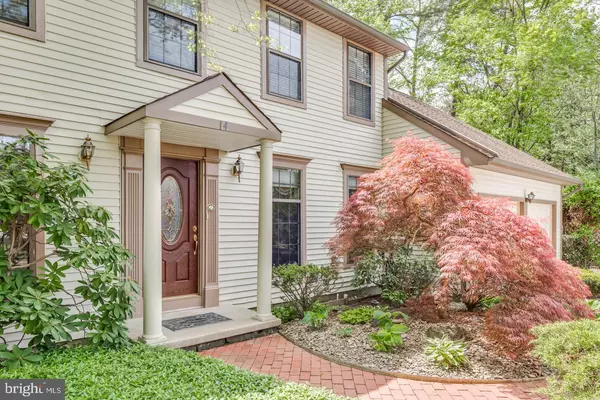For more information regarding the value of a property, please contact us for a free consultation.
14 E DORIS DR Cherry Hill, NJ 08003
Want to know what your home might be worth? Contact us for a FREE valuation!

Our team is ready to help you sell your home for the highest possible price ASAP
Key Details
Sold Price $415,000
Property Type Single Family Home
Sub Type Detached
Listing Status Sold
Purchase Type For Sale
Square Footage 2,303 sqft
Price per Sqft $180
Subdivision Wilderness Run
MLS Listing ID NJCD379984
Sold Date 08/11/20
Style Traditional
Bedrooms 4
Full Baths 2
Half Baths 1
HOA Y/N N
Abv Grd Liv Area 2,303
Originating Board BRIGHT
Year Built 1987
Annual Tax Amount $12,699
Tax Year 2019
Lot Size 0.377 Acres
Acres 0.38
Lot Dimensions 150.00 x 132.00
Property Description
Back up offers only. Nestled in the desirable Wilderness Run neighborhood, this traditional styled home offers storage and flexible options to accommodate the needs of a growing family. The beautifully landscaped front yard has an extra large frontage providing additional privacy. This home was originally the builder's model, and has a traditional layout complete with formal dining room, family room and eat-in kitchen. There is an additional room with beautiful french doors and endless possibilities. Use it as a formal living/sitting room, office, playroom or even a 5th bedroom. It is conveniently located near the powder room and near an additional first floor closet. The family room is the perfect spot to relax by the beautiful brick gas fireplace. Enjoy the glow of the fire as you sit at the kitchen table. The kitchen has been updated with beautiful Home Crest cabinetry and stainless steel appliances. Glass front cabinets and under cabinet lighting are the perfect spots to display elegant dishes and bar ware. The cabinets offer pull out drawers to make access and storage a breeze! The laundry room is on the main floor and is over-sized with a full walk in pantry. The washer and dryer are brand new and were just replaced in February. Upstairs you will find 4 bedrooms total. There are 3 ample sized bedrooms, hall bathroom, and master suite complete with a beautiful remodeled bathroom. The double doors open to this sanctuary. The master bathroom is gorgeous with its upgraded shower complete with rain forest shower head, and multiple body sprays. You will find 2 sinks making the morning rush to get ready a breeze! The skylight above allows light to flow in. Store all of your fluffy towels in the linen closet in the bathroom. Access to the walk in attic is easy and conveniently located in the 4th bedroom, and solves all of your storage needs. Fully floored with additional shelving, it is the perfect spot for all those extra decorations. Simply open the door and store your boxes. No need to navigate tricky pull down steps, or any steps at all. All four bedrooms and bathrooms have been freshly painted. The garage is heated and has 2 spots for cars as well as additional shelving and closets. This is flexible space too, since it is heated, it can easily be set up as a man cave. Enter the home through the garage and notice the mud room complete with access to the back door and an additional closet at the rear of the home. Outside the home has been lovingly landscaped and has a 4 section sprinkler system to maintain the beautiful landscaping. Don't miss the beautiful garden beds that are beginning to bloom now that spring is here! The full deck is south facing so it provides sun all day long! It is located off the kitchen through a slider and is ready for a hot tub with additional supports and electric under the deck. There is even a latch on the gate and roll out awning. The roof has been replaced on in 2007, the windows have been resealed with new glass, upgraded toilets throughout, and the HVAC system has been serviced and well maintained. Simply adjust the heat or air conditioning with the Nest thermostat or through the Nest app on your phone. The home sits on a crawl space that has an additional sump pump to prevent water from accumulating below the house. There is also an additional 12 x 8 (96 square feet) shed that was hand built and has electricity. This home is situated on a slightly wooded lot providing peace and quiet and is located near all major highways, shopping and more.
Location
State NJ
County Camden
Area Cherry Hill Twp (20409)
Zoning RESIDENTIAL
Interior
Interior Features Attic, Butlers Pantry, Ceiling Fan(s), Family Room Off Kitchen, Floor Plan - Traditional, Formal/Separate Dining Room, Kitchen - Eat-In, Kitchen - Gourmet, Kitchen - Island, Primary Bath(s), Skylight(s), Sprinkler System
Hot Water Natural Gas
Heating Forced Air
Cooling Central A/C
Flooring Carpet, Ceramic Tile
Fireplaces Number 1
Fireplaces Type Gas/Propane
Equipment Built-In Microwave, Dishwasher, Extra Refrigerator/Freezer, Microwave, Oven/Range - Gas, Stainless Steel Appliances, Washer
Fireplace Y
Appliance Built-In Microwave, Dishwasher, Extra Refrigerator/Freezer, Microwave, Oven/Range - Gas, Stainless Steel Appliances, Washer
Heat Source Natural Gas
Laundry Main Floor
Exterior
Exterior Feature Deck(s)
Parking Features Garage - Front Entry, Garage Door Opener, Inside Access
Garage Spaces 2.0
Water Access N
Accessibility None
Porch Deck(s)
Attached Garage 2
Total Parking Spaces 2
Garage Y
Building
Story 2
Foundation Crawl Space
Sewer Public Sewer
Water Public
Architectural Style Traditional
Level or Stories 2
Additional Building Above Grade, Below Grade
New Construction N
Schools
High Schools Cherry Hill High-East H.S.
School District Cherry Hill Township Public Schools
Others
Pets Allowed Y
Senior Community No
Tax ID 09-00524 08-00007
Ownership Fee Simple
SqFt Source Estimated
Security Features Carbon Monoxide Detector(s),Electric Alarm
Special Listing Condition Standard
Pets Allowed No Pet Restrictions
Read Less

Bought with Mark P Jiorle • RE/MAX Diamond Realtors



