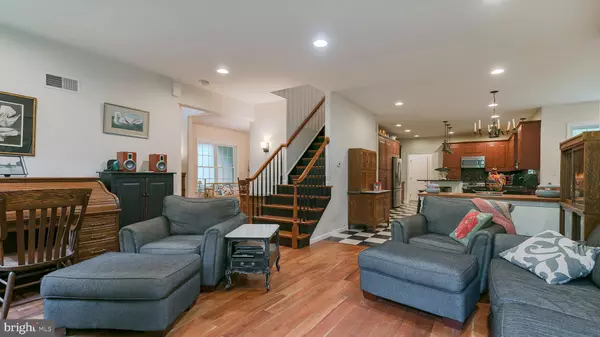For more information regarding the value of a property, please contact us for a free consultation.
1574 KLEINFELTERSVILLE RD Stevens, PA 17578
Want to know what your home might be worth? Contact us for a FREE valuation!

Our team is ready to help you sell your home for the highest possible price ASAP
Key Details
Sold Price $535,000
Property Type Single Family Home
Sub Type Detached
Listing Status Sold
Purchase Type For Sale
Square Footage 4,765 sqft
Price per Sqft $112
Subdivision None Available
MLS Listing ID PALA157408
Sold Date 08/07/20
Style Traditional
Bedrooms 5
Full Baths 4
Half Baths 1
HOA Y/N N
Abv Grd Liv Area 4,621
Originating Board BRIGHT
Year Built 2008
Annual Tax Amount $11,410
Tax Year 2019
Lot Size 4.720 Acres
Acres 4.72
Property Description
Click the video icon for a tour of the home. Serenity and solitude abound at this 5 bedroom, 4.5 bath home situated on 4.77 wooded acres. The first floor features an eat in black granite kitchen with custom cabinetry made from reclaimed barn wood, breakfast area, over-sized island, and stainless steel appliances, cozy family room, home office, and living room with wood stove that can heat the entire house. The private screened in porch is where you'll spend the majority of your time, taking in the gorgeous surroundings. The second floor has a spacious master, an additional central open room with cherry floors, and potential art studio space with wash sink. The over-sized 2 car garage adjoins the workshop with 220 power and offers plenty of room for storage. Workshop could easily be modified to become a 3rd garage bay, if needed. Outside is an abundance of wildlife, stream access, bonfire area and tiered vegetable and fruit gardens. Property adjoins Middle Creek Wildlife Management Area, featuring 1000's of acres of preserved open space, local hiking trails, and stocked trout stream. Secluded private setting with close proximity to Lititz shopping and restaurants. See seller's "love letter" to the home under Documents tab. https://www.youtube.com/watch?v=-ljzhYb6FSY&feature=youtu.be.
Location
State PA
County Lancaster
Area Clay Twp (10507)
Zoning RESIDENTIAL
Rooms
Other Rooms Dining Room, Primary Bedroom, Bedroom 2, Bedroom 3, Bedroom 4, Bedroom 5, Kitchen, Family Room, Sun/Florida Room, Great Room, Office
Basement Daylight, Full, Interior Access, Outside Entrance, Partially Finished, Walkout Level
Interior
Interior Features Attic, Breakfast Area, Carpet, Dining Area, Family Room Off Kitchen, Floor Plan - Open, Formal/Separate Dining Room, Kitchen - Eat-In, Kitchen - Island, Kitchen - Table Space, Store/Office, Studio, Upgraded Countertops, Water Treat System, Wood Floors, Stove - Wood
Hot Water Propane
Heating Forced Air
Cooling Central A/C
Flooring Carpet, Ceramic Tile, Hardwood, Other
Fireplaces Type Wood, Flue for Stove
Equipment Built-In Microwave, Dishwasher, Disposal, Dryer, Oven/Range - Gas, Refrigerator, Stainless Steel Appliances, Washer
Fireplace Y
Window Features Insulated
Appliance Built-In Microwave, Dishwasher, Disposal, Dryer, Oven/Range - Gas, Refrigerator, Stainless Steel Appliances, Washer
Heat Source Propane - Owned
Laundry Main Floor
Exterior
Exterior Feature Patio(s), Porch(es), Roof, Screened
Parking Features Garage - Front Entry, Garage Door Opener, Inside Access, Oversized
Garage Spaces 2.0
Utilities Available Electric Available
Water Access N
View Creek/Stream, Trees/Woods
Roof Type Composite,Shingle
Accessibility None
Porch Patio(s), Porch(es), Roof, Screened
Road Frontage Public
Attached Garage 2
Total Parking Spaces 2
Garage Y
Building
Lot Description Backs to Trees, Backs - Parkland, Landscaping, Pond, Secluded, Stream/Creek, Trees/Wooded
Story 2
Sewer On Site Septic
Water Well
Architectural Style Traditional
Level or Stories 2
Additional Building Above Grade, Below Grade
Structure Type 9'+ Ceilings,Dry Wall
New Construction N
Schools
School District Ephrata Area
Others
Senior Community No
Tax ID 070-80258-0-0000
Ownership Fee Simple
SqFt Source Assessor
Security Features Smoke Detector
Acceptable Financing Cash, Conventional
Listing Terms Cash, Conventional
Financing Cash,Conventional
Special Listing Condition Standard
Read Less

Bought with Roger S Kline • Kingsway Realty - Ephrata
GET MORE INFORMATION




