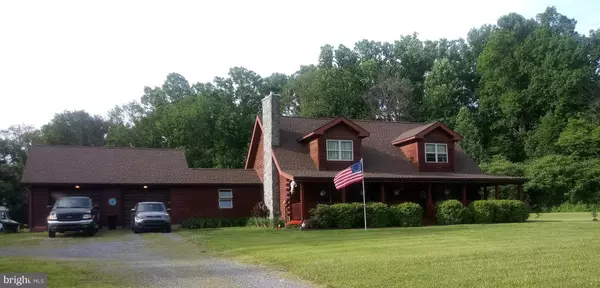For more information regarding the value of a property, please contact us for a free consultation.
143 FREDERICKSVILLE RD Mertztown, PA 19539
Want to know what your home might be worth? Contact us for a FREE valuation!

Our team is ready to help you sell your home for the highest possible price ASAP
Key Details
Sold Price $360,000
Property Type Single Family Home
Sub Type Detached
Listing Status Sold
Purchase Type For Sale
Square Footage 2,032 sqft
Price per Sqft $177
Subdivision None Available
MLS Listing ID PABK358108
Sold Date 07/31/20
Style Log Home
Bedrooms 3
Full Baths 2
HOA Y/N N
Abv Grd Liv Area 2,032
Originating Board BRIGHT
Year Built 1991
Annual Tax Amount $7,093
Tax Year 2019
Lot Size 5.890 Acres
Acres 5.89
Lot Dimensions 0.00 x 0.00
Property Description
SECLUDED RURAL HOMESTEAD ON 5.89 ACRES OF LAND!A long gravel driveway through the wilderness and over your bridge leads to your hidden paradise, out of view from the road! Surrounded by woods this private oasis is set up so that you can live off the grid in luxury. There is a generator hook-up in the garage for your electrical power should the grid go down along with a working wood-burning fireplace in the Great Room to keep you warm. Wildlife is abundant in this peaceful and serene getaway! Enjoy the deer, rabbits, turkeys, foxes, hawks and all kinds of birds and sounds of nature. It is very quiet and private here. From this tranquil clearing in the wilderness you can relax and enjoy the big, open night sky as if you were in a planetarium. There is plenty of room for parking and entertaining guests.The beautiful log home is like something out of a magazine with it s wrap-around porch, deck and stone chimney. The house is roomy and open with a loft overlooking the great room. The great room has a two-story vaulted ceiling and the large dining room has a bay window with a grand view! The over-sized two car garage is connected to the house through an enclosed breezeway. The house is decked out with many extras including built-in book cases, a garbage disposal, several ceiling fans, newer refrigerator, newer glass top range, recently replaced central air conditioning system, plenty of storage space and a huge basement. The master bedroom is conveniently located on the first floor and has nice double closets and a master bath.Maintaining the property is easy with the Kubota tractor the sellers are willing to leave you. It has a large cutting deck for mowing and as well as a powerful snow blower attachment to clear the driveway and parking areas of deep wet snow. This property would be great for preppers, homesteaders, hunters, trappers, gardeners, nature lovers, equestrian types and more! There is plenty of wide open space for greenhouses, an orchard, a large garden or farmette, horses, chickens and other farm animals here! The property has its own well and septic system and the tap water is delicious it tastes like the spring water you buy! This property may be off the beaten path and out of the way deep in the country but it is easy to get to Kutztown, Reading, Allentown and major roads including 222 and I -78. Call now to schedule your private appointment!
Location
State PA
County Berks
Area Rockland Twp (10275)
Zoning AP/EP-2
Direction South
Rooms
Other Rooms Dining Room, Primary Bedroom, Bedroom 2, Kitchen, Bedroom 1, Great Room, Loft, Mud Room, Bathroom 1, Primary Bathroom
Basement Full
Main Level Bedrooms 1
Interior
Interior Features Built-Ins, Carpet, Ceiling Fan(s), Entry Level Bedroom, Exposed Beams, Floor Plan - Open, Formal/Separate Dining Room, Kitchen - Island, Primary Bath(s), Pantry, Wood Stove
Hot Water Electric
Heating Baseboard - Hot Water, Baseboard - Electric
Cooling Central A/C, Ceiling Fan(s), Programmable Thermostat
Flooring Carpet, Vinyl, Tile/Brick
Fireplaces Number 1
Fireplaces Type Stone
Equipment Dishwasher, Disposal, Dryer - Electric, Oven - Self Cleaning, Oven/Range - Electric, Refrigerator, Washer, Water Heater
Fireplace Y
Window Features Bay/Bow
Appliance Dishwasher, Disposal, Dryer - Electric, Oven - Self Cleaning, Oven/Range - Electric, Refrigerator, Washer, Water Heater
Heat Source Oil, Electric
Laundry Main Floor
Exterior
Parking Features Additional Storage Area, Garage Door Opener, Inside Access, Oversized
Garage Spaces 32.0
Water Access N
View Garden/Lawn, Trees/Woods
Roof Type Pitched,Shingle
Accessibility None
Attached Garage 2
Total Parking Spaces 32
Garage Y
Building
Lot Description Backs to Trees, Cleared, Flag, Front Yard, Irregular, Level, Open, Partly Wooded, Rear Yard, Rural, Secluded, SideYard(s), Sloping
Story 1.5
Sewer On Site Septic
Water Private, Well
Architectural Style Log Home
Level or Stories 1.5
Additional Building Above Grade, Below Grade
Structure Type Beamed Ceilings,2 Story Ceilings,Dry Wall,Wood Walls,Wood Ceilings
New Construction N
Schools
School District Brandywine Heights Area
Others
Pets Allowed Y
Senior Community No
Tax ID 75-5461-00-45-1930
Ownership Fee Simple
SqFt Source Assessor
Special Listing Condition Standard
Pets Allowed No Pet Restrictions
Read Less

Bought with Non Member • Non Subscribing Office



