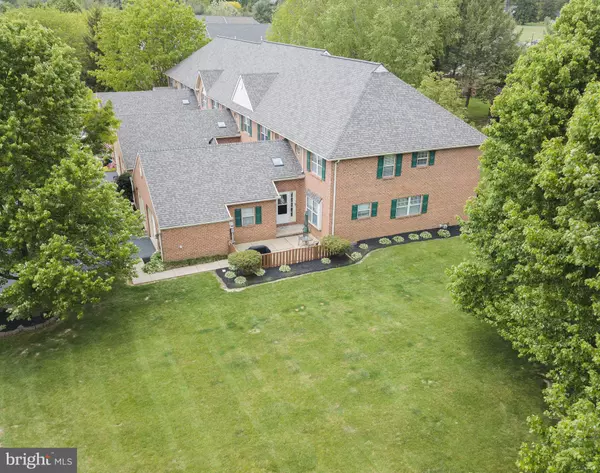For more information regarding the value of a property, please contact us for a free consultation.
200 SUMMITVILLE CT Lancaster, PA 17603
Want to know what your home might be worth? Contact us for a FREE valuation!

Our team is ready to help you sell your home for the highest possible price ASAP
Key Details
Sold Price $193,000
Property Type Single Family Home
Sub Type Twin/Semi-Detached
Listing Status Sold
Purchase Type For Sale
Square Footage 1,416 sqft
Price per Sqft $136
Subdivision Woods Edge
MLS Listing ID PALA163330
Sold Date 07/30/20
Style Side-by-Side,Other,Traditional
Bedrooms 2
Full Baths 1
Half Baths 1
HOA Fees $56/mo
HOA Y/N Y
Abv Grd Liv Area 1,416
Originating Board BRIGHT
Year Built 1992
Annual Tax Amount $3,216
Tax Year 2020
Lot Size 7,405 Sqft
Acres 0.17
Lot Dimensions 0.00 x 0.00
Property Description
Welcome Home to this gorgeous end unit townhouse complete with 2 bedrooms and 1.5 baths! Located in popular Woods Edge HOA that provides easy access for commuting, this could be the perfect home for you! Seller remodeled the home almost entirely during her ownership including, but not limited to, new carpet/flooring, new paint, new cabinets and hardware, added granite counters and tile backsplash to kitchen, remodeled bathrooms, new blinds and light fixtures, new appliances, re-staining the deck, and a new roof in 2018. The laundry room is on the 2nd floor right by all the bedrooms for your ease of use. You not only have your own driveway and 1 car garage, but there is plenty of overflow parking right near your house for any guests that come to visit. There is a large patio right outside the front door as well as a lovely deck overlooking a well-cared for lawn. The HOA fee is extremely reasonable at $56 per month and includes all lawn care and maintenance, snow removal, weed and seed, and removal of leaves in the fall. This home isn't expected to last long on the market so schedule your showing today!
Location
State PA
County Lancaster
Area Manor Twp (10541)
Zoning RESIDENTIAL
Rooms
Basement Unfinished
Interior
Heating Forced Air
Cooling Central A/C
Fireplace N
Heat Source Natural Gas
Laundry Upper Floor
Exterior
Parking Features Additional Storage Area, Garage - Front Entry, Garage Door Opener
Garage Spaces 1.0
Water Access N
Roof Type Architectural Shingle
Accessibility None
Attached Garage 1
Total Parking Spaces 1
Garage Y
Building
Story 2
Sewer Public Sewer
Water Public
Architectural Style Side-by-Side, Other, Traditional
Level or Stories 2
Additional Building Above Grade, Below Grade
New Construction N
Schools
School District Penn Manor
Others
HOA Fee Include Lawn Care Front,Lawn Care Rear,Lawn Care Side,Lawn Maintenance,Snow Removal,Other
Senior Community No
Tax ID 410-38152-0-0000
Ownership Fee Simple
SqFt Source Estimated
Acceptable Financing Cash, Conventional
Listing Terms Cash, Conventional
Financing Cash,Conventional
Special Listing Condition Standard
Read Less

Bought with Matt Helsel • Iron Valley Real Estate of Lancaster



