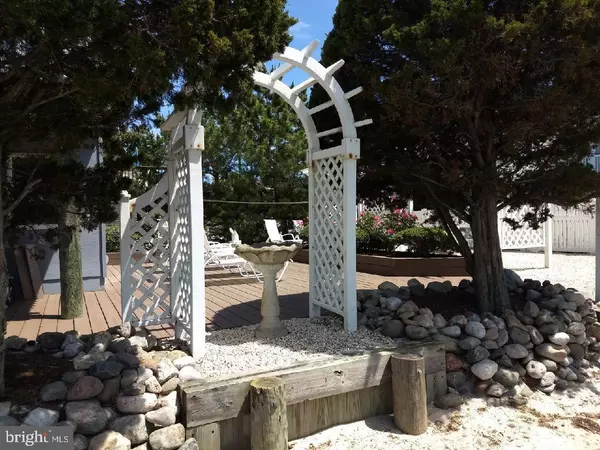For more information regarding the value of a property, please contact us for a free consultation.
14 W 75TH STREET Harvey Cedars, NJ 08008
Want to know what your home might be worth? Contact us for a FREE valuation!

Our team is ready to help you sell your home for the highest possible price ASAP
Key Details
Sold Price $975,000
Property Type Single Family Home
Sub Type Detached
Listing Status Sold
Purchase Type For Sale
Square Footage 2,072 sqft
Price per Sqft $470
Subdivision Harvey Cedars
MLS Listing ID NJOC399396
Sold Date 07/28/20
Style Reverse,Contemporary
Bedrooms 4
Full Baths 2
Half Baths 1
HOA Y/N N
Abv Grd Liv Area 2,072
Originating Board BRIGHT
Year Built 1985
Annual Tax Amount $7,573
Tax Year 2019
Lot Size 5,000 Sqft
Acres 0.11
Lot Dimensions 50'x100'
Property Description
WATERCOLOR MEMORIES Soak up wide bayfront views from this reverse-living home sited on the edge of the children's bay beach. Create your own memories this summer & those ahead as this beach house is furnished & equipped for move in. Enter the ground level foyer with access to the oversized garage, storage & playroom that opens onto a patio. Step up to the family room, 3 bedrooms, hall bath & laundry. The upper level is a vaulted ceiling living room, dining area & kitchen; all open to the bay views. Awnings at each slider offers choice of sun or shade. An extra half bath & master suite with its own deck complete this level. Beautifully landscaped back yard patio w/pergolas give you inspiration for adding a pool. Easy crossing to the ocean with a traffic light up the street plus convenient access to town, yacht club & slipping a kayak or small boat into the bay by the yacht club.
Location
State NJ
County Ocean
Area Harvey Cedars Boro (21510)
Zoning AE
Direction North
Rooms
Other Rooms Living Room, Dining Room, Primary Bedroom, Kitchen, Family Room, Foyer, Laundry
Main Level Bedrooms 1
Interior
Interior Features Carpet, Ceiling Fan(s), Floor Plan - Open
Hot Water Electric
Heating Forced Air
Cooling Central A/C, Zoned
Flooring Carpet, Ceramic Tile
Equipment Dishwasher, Disposal, Dryer - Electric, Washer, Oven/Range - Electric, Range Hood, Refrigerator, Microwave, Water Heater
Furnishings Yes
Fireplace N
Window Features Casement,Insulated
Appliance Dishwasher, Disposal, Dryer - Electric, Washer, Oven/Range - Electric, Range Hood, Refrigerator, Microwave, Water Heater
Heat Source Electric
Laundry Lower Floor, Has Laundry
Exterior
Exterior Feature Deck(s), Wrap Around, Patio(s)
Parking Features Additional Storage Area, Garage - Front Entry, Garage Door Opener, Oversized, Inside Access
Garage Spaces 5.0
Utilities Available Cable TV, Phone
Water Access Y
Water Access Desc Canoe/Kayak,Public Beach,Swimming Allowed
View Bay
Roof Type Asphalt,Shingle,Pitched
Accessibility Grab Bars Mod, Low Pile Carpeting
Porch Deck(s), Wrap Around, Patio(s)
Attached Garage 1
Total Parking Spaces 5
Garage Y
Building
Lot Description Rear Yard
Story 3
Foundation Pilings, Slab, Flood Vent
Sewer Public Sewer
Water Public
Architectural Style Reverse, Contemporary
Level or Stories 3
Additional Building Above Grade
Structure Type 2 Story Ceilings,Cathedral Ceilings
New Construction N
Others
Senior Community No
Tax ID 10-00046-0000-00012-01
Ownership Fee Simple
SqFt Source Estimated
Acceptable Financing Cash, Conventional
Listing Terms Cash, Conventional
Financing Cash,Conventional
Special Listing Condition Standard
Read Less

Bought with David Sheridan • BHHS Zack Shore REALTORS



