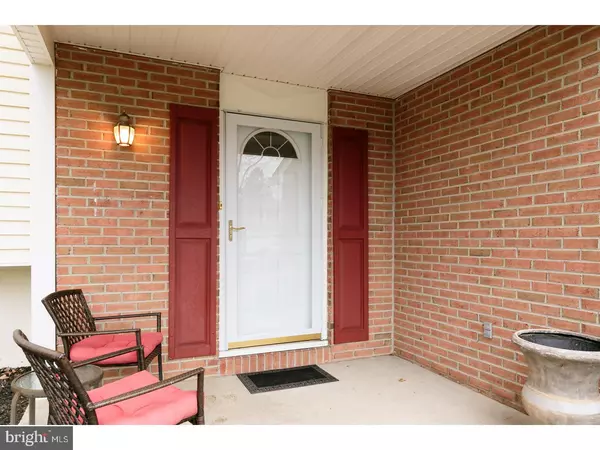For more information regarding the value of a property, please contact us for a free consultation.
11 FIRETHORNE RD Cherry Hill, NJ 08003
Want to know what your home might be worth? Contact us for a FREE valuation!

Our team is ready to help you sell your home for the highest possible price ASAP
Key Details
Sold Price $286,500
Property Type Single Family Home
Sub Type Detached
Listing Status Sold
Purchase Type For Sale
Square Footage 1,896 sqft
Price per Sqft $151
Subdivision Old Orchard
MLS Listing ID 1000210764
Sold Date 05/18/18
Style Colonial
Bedrooms 3
Full Baths 2
Half Baths 1
HOA Y/N N
Abv Grd Liv Area 1,896
Originating Board TREND
Year Built 1967
Annual Tax Amount $8,966
Tax Year 2017
Lot Size 8,750 Sqft
Acres 0.2
Lot Dimensions 70X125
Property Description
Great home in the Old Orchard section of Cherry Hill! This home has so much to offer! The formal living room is very large and opens up directly to the formal dining room which has hardwood flooring, custom wood work and a tasteful color scheme. The kitchen has been updated to include a tile backsplash, granite counters, ceramic tile flooring and stainless steel appliances. The kitchen opens to the extended family room complete with wood burning fireplace, newer carpets and recessed lighting! The bedrooms are large including the master suite with walk in closet and updated ensuite bath. The basement is finished offering area for playroom, gym, home office or theater room! Outside is a large fully fenced yard with shed and a great sized deck perfect for outdoor entertaining! All of this plus newer windows and roof and hardwood flooring under some of the carpets. Make your appointment to see this great home today!
Location
State NJ
County Camden
Area Cherry Hill Twp (20409)
Zoning RES
Rooms
Other Rooms Living Room, Dining Room, Primary Bedroom, Bedroom 2, Kitchen, Family Room, Bedroom 1
Basement Partial, Fully Finished
Interior
Interior Features Kitchen - Eat-In
Hot Water Natural Gas
Heating Gas
Cooling Central A/C
Fireplaces Number 1
Fireplace Y
Heat Source Natural Gas
Laundry Main Floor
Exterior
Garage Spaces 1.0
Water Access N
Accessibility None
Total Parking Spaces 1
Garage N
Building
Story 2
Sewer Public Sewer
Water Public
Architectural Style Colonial
Level or Stories 2
Additional Building Above Grade
New Construction N
Schools
School District Cherry Hill Township Public Schools
Others
Senior Community No
Tax ID 09-00513 21-00008
Ownership Fee Simple
Read Less

Bought with Joanna Papadaniil • BHHS Fox & Roach-Mullica Hill South



