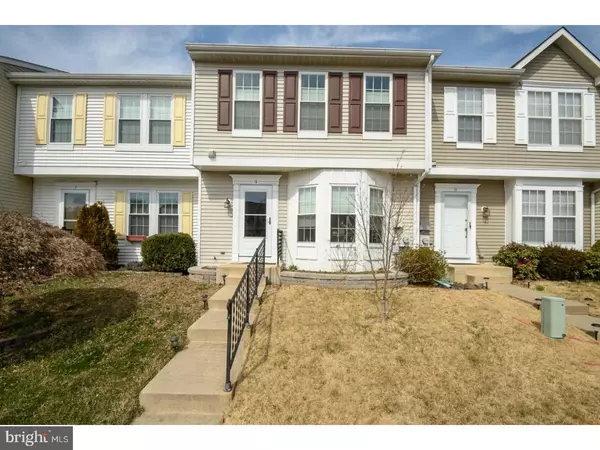For more information regarding the value of a property, please contact us for a free consultation.
9 E GALLOWAY CT Newark, DE 19711
Want to know what your home might be worth? Contact us for a FREE valuation!

Our team is ready to help you sell your home for the highest possible price ASAP
Key Details
Sold Price $228,000
Property Type Townhouse
Sub Type Interior Row/Townhouse
Listing Status Sold
Purchase Type For Sale
Square Footage 1,875 sqft
Price per Sqft $121
Subdivision Abbotsford
MLS Listing ID 1000295936
Sold Date 05/18/18
Style Colonial
Bedrooms 3
Full Baths 2
Half Baths 1
HOA Fees $5/ann
HOA Y/N Y
Abv Grd Liv Area 1,875
Originating Board TREND
Year Built 1992
Annual Tax Amount $2,192
Tax Year 2017
Lot Size 3,049 Sqft
Acres 0.07
Lot Dimensions 20X143
Property Description
Excellent opportunity to move right into this updated and extremely well maintained town home in Abbotsford! Custom hardwood floors cover the entire main level in this fantastic The spacious kitchen features granite counter tops with deep sink and beautiful appliances. The large great room and dining area have plenty of natural light that opens out to a deck and huge paver patio. You will follow the custom hardwood floors upstairs to the second level where you have plenty of room in the master bedroom with a walk in closet and large master bath. Two more bedrooms and a hall bath complete the upper level. The finished basement offers a second family room perfect for relaxing as well as plenty of extra storage space. Other updates in this fine home include the HVAC system as well as all of the windows and doors. You will be hard pressed to find better value in a property anywhere. Call to schedule your tour today!
Location
State DE
County New Castle
Area Newark/Glasgow (30905)
Zoning 18RR
Rooms
Other Rooms Living Room, Dining Room, Primary Bedroom, Bedroom 2, Kitchen, Family Room, Bedroom 1
Basement Full, Fully Finished
Interior
Interior Features Primary Bath(s), Kitchen - Eat-In
Hot Water Natural Gas
Heating Gas, Forced Air
Cooling Central A/C
Flooring Wood
Equipment Built-In Range, Dishwasher
Fireplace N
Appliance Built-In Range, Dishwasher
Heat Source Natural Gas
Laundry Basement
Exterior
Exterior Feature Deck(s), Patio(s)
Water Access N
Roof Type Shingle
Accessibility None
Porch Deck(s), Patio(s)
Garage N
Building
Story 2
Sewer Public Sewer
Water Public
Architectural Style Colonial
Level or Stories 2
Additional Building Above Grade
New Construction N
Schools
School District Christina
Others
HOA Fee Include Common Area Maintenance,Snow Removal
Senior Community No
Tax ID 18-023.00-242
Ownership Fee Simple
Read Less

Bought with Linda Felicetti • Patterson-Schwartz-Hockessin



