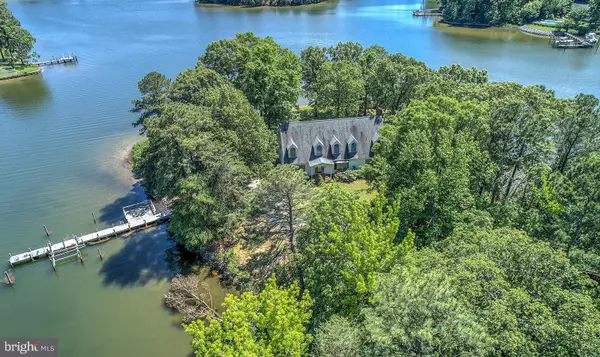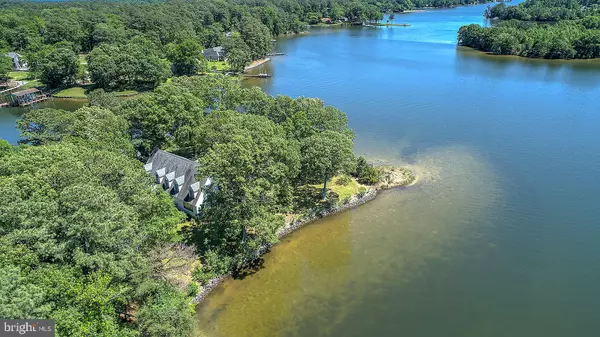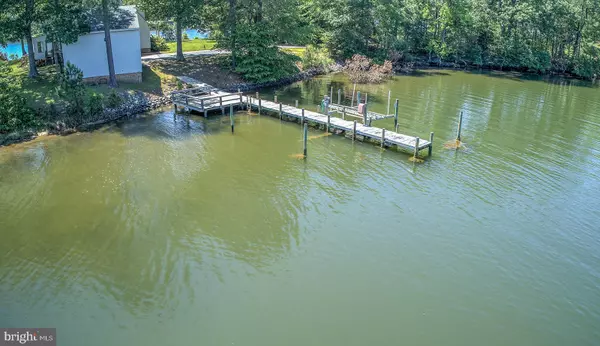For more information regarding the value of a property, please contact us for a free consultation.
414 LONGSTREET DR Reedville, VA 22539
Want to know what your home might be worth? Contact us for a FREE valuation!

Our team is ready to help you sell your home for the highest possible price ASAP
Key Details
Sold Price $585,000
Property Type Single Family Home
Sub Type Detached
Listing Status Sold
Purchase Type For Sale
Square Footage 3,800 sqft
Price per Sqft $153
Subdivision Bay Shores
MLS Listing ID VANV101404
Sold Date 07/10/20
Style Cape Cod
Bedrooms 4
Full Baths 3
Half Baths 1
HOA Fees $16/ann
HOA Y/N Y
Abv Grd Liv Area 3,800
Originating Board BRIGHT
Year Built 1997
Annual Tax Amount $3,495
Tax Year 2019
Lot Size 1.770 Acres
Acres 1.77
Property Description
- AMAZING NEW PRICE!! Cockrell's Creek-Reedville: Private waterfront home situated perfectly on incredible point of land with 1,115 Ft of Shoreline! This spacious, well constructed home has fantastic views from Every Room and offers- Large kitchen with Granite counter tops, hardwood floors, Sunken Living Room with Brick fireplace, recessed lighting, Waterside SunRoom, 1st & 2nd floor Master Suites, Tons of closet space, formal Dining Room, impressive wood craftsmanship throughout, . Exterior highlights-Detached Garage with bonus space above, pier with boat lift, waterside deck, & a protected rip rapped shoreline. Located near many local attractions including: waterfront restaurants, local shopping & marinas! Priced WAY, WAY below appraised value! Call today for details! This home is priced hundreds of thousands of dollars below the current Appraisal -- WOW!! Grab This Deal and make it your own!
Location
State VA
County Northumberland
Zoning R
Rooms
Main Level Bedrooms 4
Interior
Interior Features Attic, Carpet, Crown Moldings, Floor Plan - Open, Kitchen - Island, Primary Bath(s), Primary Bedroom - Bay Front, Recessed Lighting, Upgraded Countertops, Walk-in Closet(s), Wainscotting, WhirlPool/HotTub, Wood Floors, Other, Entry Level Bedroom
Hot Water Electric
Heating Heat Pump(s)
Cooling Ceiling Fan(s), Central A/C, Heat Pump(s)
Fireplaces Number 1
Fireplaces Type Brick
Equipment Cooktop, Built-In Microwave, Dishwasher, Disposal, Dryer, Refrigerator, Washer
Fireplace Y
Appliance Cooktop, Built-In Microwave, Dishwasher, Disposal, Dryer, Refrigerator, Washer
Heat Source Electric
Exterior
Parking Features Garage - Side Entry, Garage Door Opener
Garage Spaces 2.0
Utilities Available Phone Available, Propane
Water Access Y
View River
Roof Type Composite
Accessibility Other
Total Parking Spaces 2
Garage Y
Building
Story 2
Sewer Septic Exists, Septic = # of BR
Water Well
Architectural Style Cape Cod
Level or Stories 2
Additional Building Above Grade
New Construction N
Schools
School District Northumberland County Public Schools
Others
Senior Community No
Tax ID 38E-1-1
Ownership Fee Simple
SqFt Source Estimated
Acceptable Financing Cash, Conventional
Listing Terms Cash, Conventional
Financing Cash,Conventional
Special Listing Condition Standard
Read Less

Bought with Non Member • Metropolitan Regional Information Systems, Inc.



