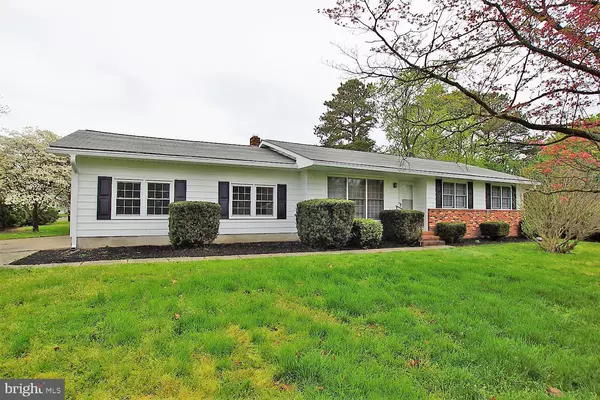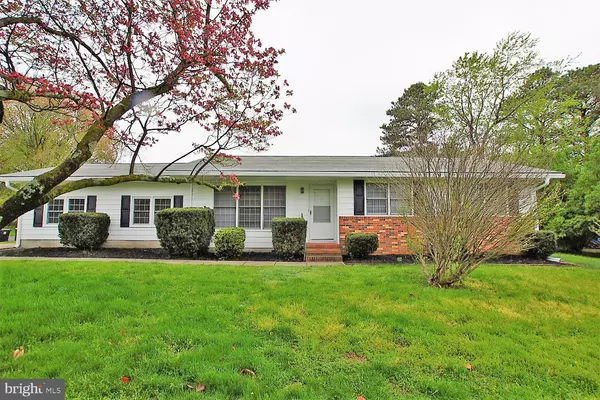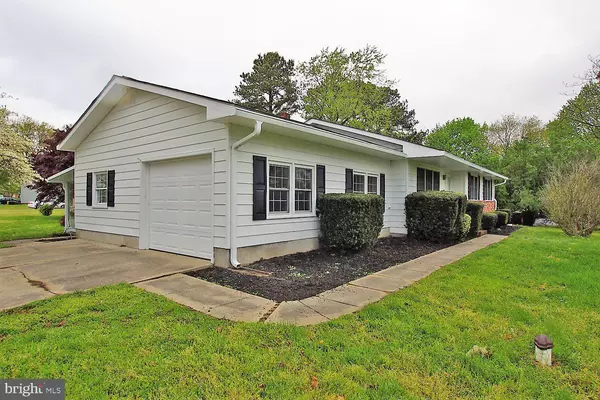For more information regarding the value of a property, please contact us for a free consultation.
9 GREENVIEW DR Dover, DE 19901
Want to know what your home might be worth? Contact us for a FREE valuation!

Our team is ready to help you sell your home for the highest possible price ASAP
Key Details
Sold Price $238,000
Property Type Single Family Home
Sub Type Detached
Listing Status Sold
Purchase Type For Sale
Square Footage 2,201 sqft
Price per Sqft $108
Subdivision Greenview
MLS Listing ID DEKT238050
Sold Date 07/10/20
Style Ranch/Rambler
Bedrooms 4
Full Baths 2
HOA Y/N N
Abv Grd Liv Area 2,201
Originating Board BRIGHT
Year Built 1964
Annual Tax Amount $915
Tax Year 2019
Lot Size 0.327 Acres
Acres 0.33
Lot Dimensions 94.84 x 150.00
Property Description
All new inside with fabulous shiny hardwood flooring through most of the listing spaces. The kitchen was rennovated in the last few weeks and all kitchen appliances are brand new. Plenty of workspace is afford in the open floor plan kitchen area and features a convenient over sink window so you can watch the fun and frolicing in your level and secluded back yard. A very large master bathroom celebrates a walk-in closet and a 2nd closet with an updated bathroom. The master is located separate from the three additional bedrooms, with one of the bedrooms sized to potentially be a master bedroom. The family room is attached to the screened in sunporch and both add an entire additional living area to the home. Square footage in the tax records do not include the family room which was added to the home years ago. The heat pump is top grade and has an oil hot water heating back up system for those extra cold January winters. The garage is extra long and there are multiple storage areas in the garage and above the home accessed from the garage area. It's in everybody's favorite school system, Caesar Rodney, and priced to sell quickly.
Location
State DE
County Kent
Area Caesar Rodney (30803)
Zoning RS1
Rooms
Other Rooms Living Room, Dining Room, Primary Bedroom, Bedroom 2, Bedroom 4, Kitchen, Family Room, Bedroom 1, Other
Main Level Bedrooms 4
Interior
Heating Forced Air, Baseboard - Electric
Cooling Central A/C
Flooring Hardwood, Vinyl
Equipment Dishwasher, Refrigerator, Stove, Microwave, Washer, Dryer
Furnishings No
Fireplace N
Appliance Dishwasher, Refrigerator, Stove, Microwave, Washer, Dryer
Heat Source Electric
Laundry Main Floor
Exterior
Parking Features Additional Storage Area, Garage - Front Entry
Garage Spaces 5.0
Water Access N
Roof Type Shingle
Accessibility None
Attached Garage 1
Total Parking Spaces 5
Garage Y
Building
Story 1
Sewer Private Sewer
Water Private
Architectural Style Ranch/Rambler
Level or Stories 1
Additional Building Above Grade, Below Grade
New Construction N
Schools
School District Caesar Rodney
Others
Senior Community No
Tax ID NM-00-09505-02-6100-000
Ownership Fee Simple
SqFt Source Assessor
Special Listing Condition Standard
Read Less

Bought with Tyler Anaya • EXP Realty, LLC



