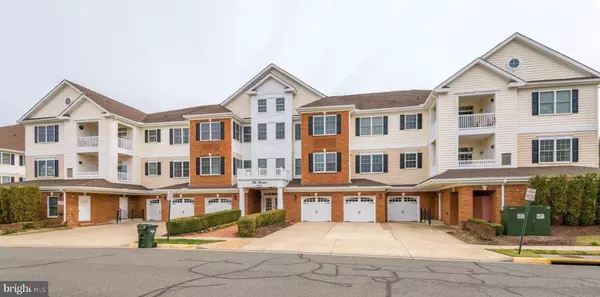For more information regarding the value of a property, please contact us for a free consultation.
15231 ROYAL CREST DR #103 Haymarket, VA 20169
Want to know what your home might be worth? Contact us for a FREE valuation!

Our team is ready to help you sell your home for the highest possible price ASAP
Key Details
Sold Price $340,000
Property Type Condo
Sub Type Condo/Co-op
Listing Status Sold
Purchase Type For Sale
Square Footage 1,499 sqft
Price per Sqft $226
Subdivision The Greenbrier Condo
MLS Listing ID VAPW494586
Sold Date 07/08/20
Style Craftsman
Bedrooms 2
Full Baths 2
Condo Fees $405/mo
HOA Fees $292/mo
HOA Y/N Y
Abv Grd Liv Area 1,499
Originating Board BRIGHT
Year Built 2007
Annual Tax Amount $3,779
Tax Year 2020
Property Description
Move-in Ready! Beautiful 2-Bedroom 2-Bath Condominium in Regency at Dominion Valley (55+ Active Adult Community). The Condo Assn fee INCLUDES Electric, Trash, Water, Sewer, Cable & Internet. Premium Location with privacy and views of trees. Meticulously maintained - entire home fresh NEW Paint and gleaming Hardwood Floors! Spacious Open Floor Plan includes an open Foyer - Elegant Dining Room - Oversized Living Room with private view of trees and sliding doors to balcony. Gourmet Kitchen with pantry, black appliances, granite counters, tile backsplash, generous cabinets & counter space, and counter with pendant lights. Beautiful Master Bedroom including large walk-in closet w/custom built-in shelving. The Luxurious Master Bathroom includes dual vanity (handicap accessible), soaking tub, heated towel rack and separate shower with custom glass doors and bench seating. The 2nd Bedroom/Office/Den has brand NEW carpet, Walk-in closet and ceramic Full bath with tub/shower. Samsung Washer & Dryer. Unit features: Gleaming Hardwood floors * New paint * New carpet * Crown moldings * Chair railings * Wired alarm system. This home includes an oversized 1-car garage located on side of the building (#15235 C2). The Regency is conveniently located to shopping and transportation and the community provides a clubhouse, golf course, amenities, and activities.
Location
State VA
County Prince William
Zoning RPC
Rooms
Other Rooms Dining Room, Primary Bedroom, Bedroom 2, Kitchen, Family Room, Laundry, Bathroom 2, Primary Bathroom
Main Level Bedrooms 2
Interior
Interior Features Chair Railings, Crown Moldings, Dining Area, Entry Level Bedroom, Floor Plan - Traditional, Formal/Separate Dining Room, Kitchen - Gourmet, Primary Bath(s), Pantry, Recessed Lighting, Walk-in Closet(s), Window Treatments, Wood Floors
Heating Forced Air
Cooling Central A/C
Flooring Hardwood, Carpet, Ceramic Tile
Fireplace N
Window Features Energy Efficient,Sliding
Heat Source Electric
Exterior
Parking Features Garage - Front Entry, Garage Door Opener
Garage Spaces 1.0
Utilities Available Cable TV, Electric Available, Natural Gas Available, Phone Available, Water Available, Sewer Available
Amenities Available Basketball Courts, Bike Trail, Club House, Community Center, Fitness Center, Gated Community, Golf Course Membership Available, Picnic Area, Pool - Indoor, Pool - Outdoor, Retirement Community, Swimming Pool, Tot Lots/Playground, Tennis Courts
Water Access N
View Trees/Woods
Roof Type Architectural Shingle
Accessibility Level Entry - Main, No Stairs, Roll-under Vanity, Roll-in Shower, Grab Bars Mod, 32\"+ wide Doors, 36\"+ wide Halls
Total Parking Spaces 1
Garage Y
Building
Lot Description Landscaping, Trees/Wooded
Story 1
Unit Features Garden 1 - 4 Floors
Sewer Public Septic, Public Sewer
Water Public
Architectural Style Craftsman
Level or Stories 1
Additional Building Above Grade, Below Grade
Structure Type 9'+ Ceilings
New Construction N
Schools
Elementary Schools Alvey
Middle Schools Ronald Wilson Reagan
High Schools Battlefield
School District Prince William County Public Schools
Others
HOA Fee Include Cable TV,Common Area Maintenance,Electricity,High Speed Internet,Lawn Maintenance,Management,Pool(s),Road Maintenance,Security Gate,Snow Removal,Trash,Water,Broadband,Custodial Services Maintenance,Ext Bldg Maint
Senior Community Yes
Age Restriction 55
Tax ID 7299-82-3227.01
Ownership Condominium
Acceptable Financing Cash, Conventional, FHA, VA
Listing Terms Cash, Conventional, FHA, VA
Financing Cash,Conventional,FHA,VA
Special Listing Condition Standard
Read Less

Bought with Mary Ann Dubell • CENTURY 21 New Millennium



