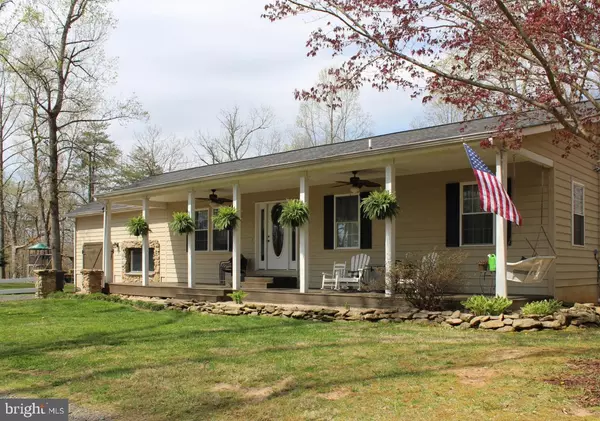For more information regarding the value of a property, please contact us for a free consultation.
10601 RIVER RD Rixeyville, VA 22737
Want to know what your home might be worth? Contact us for a FREE valuation!

Our team is ready to help you sell your home for the highest possible price ASAP
Key Details
Sold Price $340,000
Property Type Single Family Home
Sub Type Detached
Listing Status Sold
Purchase Type For Sale
Square Footage 2,068 sqft
Price per Sqft $164
Subdivision Hazel River Estates
MLS Listing ID VACU141242
Sold Date 06/25/20
Style Ranch/Rambler
Bedrooms 5
Full Baths 3
HOA Fees $8/ann
HOA Y/N Y
Abv Grd Liv Area 1,288
Originating Board BRIGHT
Year Built 1990
Annual Tax Amount $1,563
Tax Year 2019
Lot Size 3.000 Acres
Acres 3.0
Property Description
Welcome to your own country oasis with perks that can't be beat! This lifestyle property offers it all WITH Comcast internet! Beautifully updated 5BR/3BA ranch style home nestled on 3 acres. Main level living offers spacious master with private full bath plus two more sizeable bedrooms & second full bath, a cozy family room, large eat in kitchen plus main level laundry. The basement offers a FULLY independent level perfect for an in-law suite or income potential: two additional bedrooms, a full bath, second kitchen, second laundry room office space & plenty of storage. Plus a large rec room complete with a custom wood burning stove insert & bar make this the perfect space for entertaining. From the rec room walk out onto the private patio - don't forget the marshmallows to enjoy by the firepit. The large, lush backyard allows room to roam! The sellers have done all of the important updates to give you peace of mind: roof, windows, HVAC, water heater, decking, exterior doors, plumbing + perks such as garage freshly painted, updated countertops, freshly updated bath vanities & much more. An oversized garage is ready for the handyman - hot water has been added. Get settled just in time to enjoy grilling on the large deck overlooking the pool, ready for summer fun! Or relax on the sweeping front porch with an evening cocktail. Hazel River Estates is a true lifestyle neighborhood complete with river OR private lake access for fishing, kayaking, canoeing, both just a short walk away. All of this is ready for you just in time to watch the grass turn green! **limited service agreement: all information & pictures provided by seller**
Location
State VA
County Culpeper
Zoning R1
Rooms
Basement Walkout Level, Fully Finished, Heated, Interior Access, Windows
Main Level Bedrooms 3
Interior
Interior Features 2nd Kitchen, Attic, Bar, Breakfast Area, Ceiling Fan(s), Entry Level Bedroom, Family Room Off Kitchen, Kitchen - Eat-In, Kitchen - Table Space, Primary Bath(s), Recessed Lighting, Pantry, Wood Floors, Wood Stove
Heating Forced Air
Cooling Central A/C
Flooring Hardwood, Laminated, Carpet, Tile/Brick
Fireplaces Type Wood, Mantel(s)
Equipment Dishwasher, Microwave, Oven/Range - Electric, Refrigerator
Fireplace Y
Window Features Vinyl Clad
Appliance Dishwasher, Microwave, Oven/Range - Electric, Refrigerator
Heat Source Propane - Leased
Laundry Main Floor
Exterior
Exterior Feature Deck(s), Patio(s), Porch(es)
Parking Features Garage - Front Entry
Garage Spaces 2.0
Pool Above Ground
Water Access Y
Water Access Desc Canoe/Kayak,Fishing Allowed,Swimming Allowed,Private Access
View Trees/Woods
Roof Type Architectural Shingle
Street Surface Gravel
Accessibility None
Porch Deck(s), Patio(s), Porch(es)
Attached Garage 2
Total Parking Spaces 2
Garage Y
Building
Lot Description Backs to Trees, Landscaping, No Thru Street, Rear Yard, Rural, Partly Wooded
Story 2
Sewer On Site Septic
Water Well
Architectural Style Ranch/Rambler
Level or Stories 2
Additional Building Above Grade, Below Grade
Structure Type Dry Wall,Wood Walls
New Construction N
Schools
School District Culpeper County Public Schools
Others
Senior Community No
Tax ID 11-A-4- -A13
Ownership Fee Simple
SqFt Source Assessor
Special Listing Condition Standard
Read Less

Bought with Phyllis A Shrader-Robinson • RE/MAX Real Estate Connections



