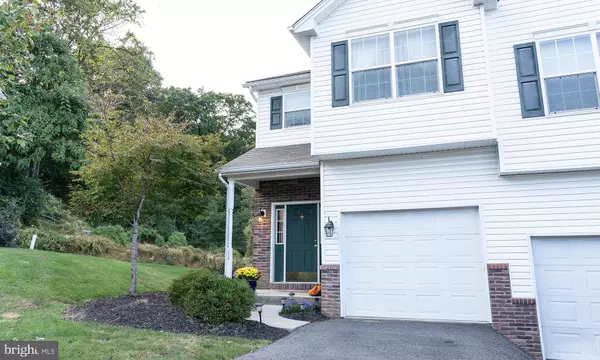For more information regarding the value of a property, please contact us for a free consultation.
1507 CREST PARK CT Bethlehem, PA 18015
Want to know what your home might be worth? Contact us for a FREE valuation!

Our team is ready to help you sell your home for the highest possible price ASAP
Key Details
Sold Price $198,900
Property Type Condo
Sub Type Condo/Co-op
Listing Status Sold
Purchase Type For Sale
Square Footage 2,434 sqft
Price per Sqft $81
Subdivision Park View Commons
MLS Listing ID PANH106372
Sold Date 06/19/20
Style Colonial
Bedrooms 3
Full Baths 2
Half Baths 1
Condo Fees $150/mo
HOA Y/N Y
Abv Grd Liv Area 1,784
Originating Board BRIGHT
Year Built 2012
Annual Tax Amount $5,298
Tax Year 2019
Lot Dimensions 0.00 x 0.00
Property Description
Welcome Home to 1507 Crest Park Court. Park View Commons is a beautiful condominium community with tree-lined lots and beautiful views. This townhome, only 8 years old, has been loved and cared for. This home features granite countertops and stainless steel appliances in the kitchen, plus beautiful hardwood floors on the main level. This 3 bedrooms, 2.5 bath homes also has 2nd-floor laundry. The deck is private and backs up to a secluded wooded area. The basement is fully finished! 1 - Car garage, all at the end of the cul-de-sac. Minutes to Lehigh University, I-78 and 412.
Location
State PA
County Northampton
Area Bethlehem City (12404)
Zoning I
Rooms
Other Rooms Living Room, Dining Room, Bedroom 2, Bedroom 3, Kitchen, Family Room, Bedroom 1
Basement Full, Fully Finished
Interior
Interior Features Carpet, Combination Kitchen/Living, Dining Area, Floor Plan - Open, Primary Bath(s)
Hot Water Electric
Heating Heat Pump(s)
Cooling Central A/C
Flooring Hardwood, Fully Carpeted
Fireplace N
Heat Source Electric
Laundry Upper Floor
Exterior
Parking Features Garage - Front Entry
Garage Spaces 2.0
Amenities Available None
Water Access N
Roof Type Architectural Shingle
Accessibility None
Attached Garage 1
Total Parking Spaces 2
Garage Y
Building
Story 2
Sewer Public Sewer
Water Public
Architectural Style Colonial
Level or Stories 2
Additional Building Above Grade, Below Grade
New Construction N
Schools
School District Bethlehem Area
Others
HOA Fee Include Lawn Maintenance,Trash,Snow Removal,Common Area Maintenance
Senior Community No
Tax ID P7-16-12-6-0204
Ownership Condominium
Acceptable Financing Cash, Conventional, FHA
Listing Terms Cash, Conventional, FHA
Financing Cash,Conventional,FHA
Special Listing Condition Standard
Read Less

Bought with Non Member • Non Subscribing Office



