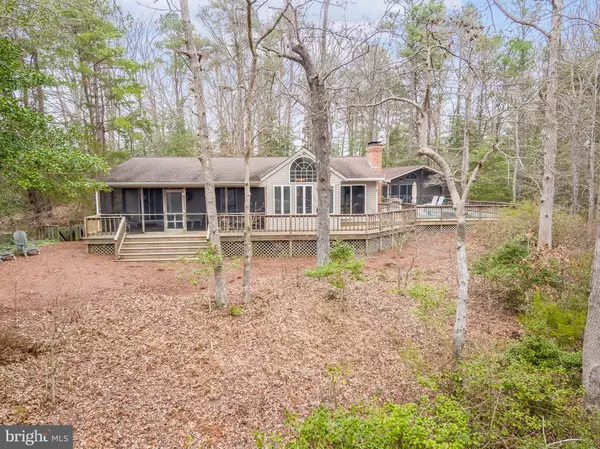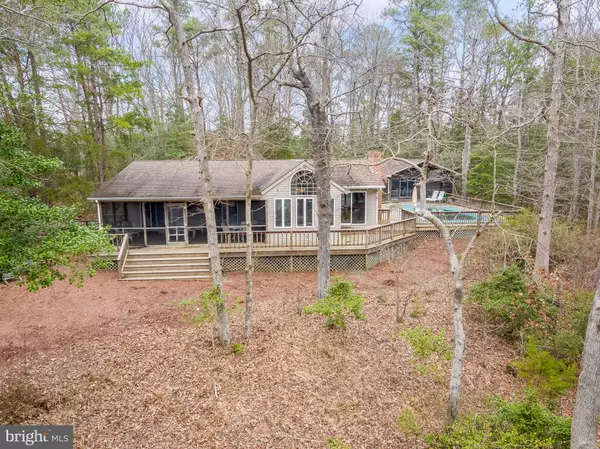For more information regarding the value of a property, please contact us for a free consultation.
193 SWAN VIEW DR Urbanna, VA 23175
Want to know what your home might be worth? Contact us for a FREE valuation!

Our team is ready to help you sell your home for the highest possible price ASAP
Key Details
Sold Price $442,000
Property Type Single Family Home
Sub Type Detached
Listing Status Sold
Purchase Type For Sale
Square Footage 1,824 sqft
Price per Sqft $242
MLS Listing ID VAMX100152
Sold Date 06/18/20
Style Ranch/Rambler
Bedrooms 4
Full Baths 3
HOA Y/N N
Abv Grd Liv Area 1,824
Originating Board BRIGHT
Year Built 1973
Annual Tax Amount $2,402
Tax Year 2018
Property Description
The waterfront home you ve been waiting for. This cozy spot is the perfect private retreat. Upon entering you ll love the huge windows and glass doors that invite the outside in. An open floor plan provides wonderful flow between living and dining spaces. Enjoy one level living, with a spacious en suite master, and one or two additional bedrooms. Relax in front of the fireplace and enjoy the ample water views. This peaceful location offers endless opportunities to embrace the outdoors throughout the year. There s a large sun room, perfect for dining or reading, a screened-in porch, a deck for entertaining, an in ground pool, detached pool/guest house and best of all, a long private pier for fishing, boating, and relaxing. 3.51, private wooded acres. Large unfinished basement & garage. Urbanna is full of local shops and restaurants, and a wonderful place to get away from it all. Conveniently located only 1.5 hours from Richmond and the Tidewater area.
Location
State VA
County Middlesex
Zoning R
Rooms
Other Rooms Living Room, Primary Bedroom, Bedroom 2, Bedroom 3, Kitchen, Basement, Sun/Florida Room, Other
Basement Unfinished
Main Level Bedrooms 4
Interior
Interior Features Ceiling Fan(s), Carpet, Dining Area, Entry Level Bedroom, Primary Bath(s)
Heating Heat Pump(s)
Cooling Central A/C
Flooring Carpet, Wood, Tile/Brick
Equipment Dishwasher, Dryer, Microwave, Oven/Range - Electric, Refrigerator, Washer
Appliance Dishwasher, Dryer, Microwave, Oven/Range - Electric, Refrigerator, Washer
Heat Source Electric
Exterior
Parking Features Other
Garage Spaces 1.0
Water Access Y
View Creek/Stream
Roof Type Composite
Accessibility None
Attached Garage 1
Total Parking Spaces 1
Garage Y
Building
Story 1
Sewer Septic Pump
Water Well
Architectural Style Ranch/Rambler
Level or Stories 1
Additional Building Above Grade
New Construction N
Schools
Elementary Schools Middlesex
High Schools Middlesex
School District Middlesex County Public Schools
Others
Senior Community No
Tax ID LAGRANGE CRK FORK EST LOT 7E 3.516 AC DB94-466,144
Ownership Other
Acceptable Financing Negotiable
Listing Terms Negotiable
Financing Negotiable
Special Listing Condition Standard
Read Less

Bought with Non Member • Non Subscribing Office



