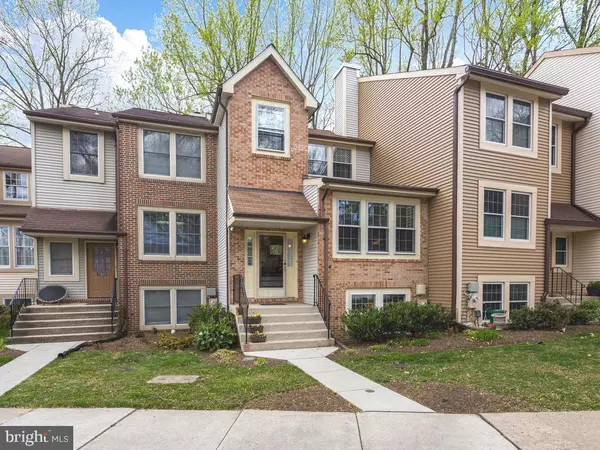For more information regarding the value of a property, please contact us for a free consultation.
7261 SWAN POINT WAY #16-6 Columbia, MD 21045
Want to know what your home might be worth? Contact us for a FREE valuation!

Our team is ready to help you sell your home for the highest possible price ASAP
Key Details
Sold Price $355,000
Property Type Condo
Sub Type Condo/Co-op
Listing Status Sold
Purchase Type For Sale
Square Footage 2,219 sqft
Price per Sqft $159
Subdivision Village Of Owen Brown
MLS Listing ID MDHW278010
Sold Date 06/03/20
Style Colonial
Bedrooms 3
Full Baths 3
Half Baths 1
Condo Fees $180/mo
HOA Fees $81/ann
HOA Y/N Y
Abv Grd Liv Area 1,467
Originating Board BRIGHT
Year Built 1986
Annual Tax Amount $4,498
Tax Year 2019
Property Description
Lovely, move-in ready 3-level home in the popular neighborhood of Swan Point backing to Lake Elkhorn Park! Over 2,200 sq.ft. of finished space. New roof (2017). New carpet throughout. Large Living Room includes a vaulted ceiling, a front wall of tall windows and a wood burning fireplace. The separate step-up Dining Room features wood flooring and a pass-through to the Kitchen. There is also a Powder Room and Guest Closet on the main level. The large eat-in Kitchen runs across the back of the house with a slider to the deck overlooking the Lake Elkhorn. The Kitchen has wood flooring, lots of cabinets with granite and ceramic tile countertops, 2 pantry cabinets, a dine-at island with granite countertop, 2 sets of track lighting and stainless steel appliances. The Master Bedroom has a large double wall closet, an Ensuite Master Bath with a whirlpool tub, separate shower, vanity and ceramic tile flooring. Bedroom 2 also has an Ensuite Full Bath with a shower/tub combination, vanity and linen closet. The Lower Level includes a large daylight Rec Room featuring ceramic tile flooring, 2 closets, and a walkout slider to the back patio, Bedroom 3 with full size daylight windows and closet, a Storage Room and a Laundry/Utility Room. The 10' x 10'5" flagstone patio along with a bench for 2 or 3 has a springtime view of Lake Elkhorn. The park includes a dock, picnic area, playgrounds, checkers game tables, a 2-mile walking path and more! HOA Fee is Columbia Association fee of $981/year. Atholton High will be the designated high school for the 2020-2021 school year. hcpss.org/schoolsCheck out the video tour: https://www.youtube.com/watch?v=ldj-aInYhhI&feature=youtu.be
Location
State MD
County Howard
Zoning NT
Rooms
Other Rooms Living Room, Dining Room, Primary Bedroom, Bedroom 2, Bedroom 3, Kitchen, Laundry, Recreation Room, Storage Room, Primary Bathroom, Full Bath, Half Bath
Basement Daylight, Full, Fully Finished, Walkout Level
Interior
Interior Features Carpet, Ceiling Fan(s), Floor Plan - Open, Formal/Separate Dining Room, Kitchen - Eat-In, Kitchen - Island, Kitchen - Table Space, Primary Bath(s), Pantry, Tub Shower, Upgraded Countertops, Walk-in Closet(s), WhirlPool/HotTub, Wood Floors
Hot Water Electric
Heating Heat Pump(s)
Cooling Ceiling Fan(s), Central A/C, Heat Pump(s)
Flooring Hardwood, Ceramic Tile, Carpet
Fireplaces Number 1
Fireplaces Type Fireplace - Glass Doors, Wood
Equipment Stainless Steel Appliances, Refrigerator, Icemaker, Oven/Range - Electric, Oven - Self Cleaning, Range Hood, Dishwasher, Disposal, Washer - Front Loading, Dryer - Front Loading
Fireplace Y
Window Features Double Hung,Double Pane
Appliance Stainless Steel Appliances, Refrigerator, Icemaker, Oven/Range - Electric, Oven - Self Cleaning, Range Hood, Dishwasher, Disposal, Washer - Front Loading, Dryer - Front Loading
Heat Source Electric
Laundry Basement
Exterior
Exterior Feature Deck(s), Patio(s)
Utilities Available Cable TV, Fiber Optics Available, Under Ground
Amenities Available Common Grounds, Lake, Picnic Area, Pier/Dock, Tot Lots/Playground, Jog/Walk Path
Water Access N
View Lake, Garden/Lawn, Trees/Woods, Water
Roof Type Asphalt
Accessibility None
Porch Deck(s), Patio(s)
Road Frontage City/County
Garage N
Building
Lot Description Backs to Trees, Landscaping
Story 3+
Sewer Public Sewer
Water Public
Architectural Style Colonial
Level or Stories 3+
Additional Building Above Grade, Below Grade
Structure Type Vaulted Ceilings
New Construction N
Schools
School District Howard County Public School System
Others
HOA Fee Include Common Area Maintenance,Management,Reserve Funds
Senior Community No
Tax ID 1416184314
Ownership Condominium
Acceptable Financing Cash, Conventional, FHA, VA
Listing Terms Cash, Conventional, FHA, VA
Financing Cash,Conventional,FHA,VA
Special Listing Condition Standard
Read Less

Bought with Brandon Spicer • Keller Williams Realty Centre



