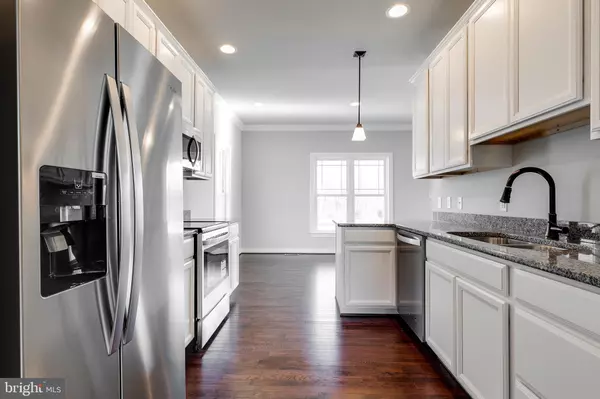For more information regarding the value of a property, please contact us for a free consultation.
243 CEDAR VIEW CIR Mineral, VA 23117
Want to know what your home might be worth? Contact us for a FREE valuation!

Our team is ready to help you sell your home for the highest possible price ASAP
Key Details
Sold Price $239,950
Property Type Single Family Home
Sub Type Detached
Listing Status Sold
Purchase Type For Sale
Square Footage 1,772 sqft
Price per Sqft $135
Subdivision Hidden Farm Estates
MLS Listing ID VALA120484
Sold Date 06/02/20
Style Craftsman,Traditional
Bedrooms 3
Full Baths 2
Half Baths 1
HOA Y/N N
Abv Grd Liv Area 1,772
Originating Board BRIGHT
Year Built 2020
Annual Tax Amount $228
Tax Year 2019
Lot Size 1.501 Acres
Acres 1.5
Property Description
Welcome to 243 Cedar View Cir! This 1.50 acre property is located within 2 miles of the town of Mineral, 10 miles of Lake Anna, and 35 miles of Charlottesville, which offers close proximity to modern comforts in addition to outdoor activities. The 1,772 SF craftsman style 2 story "Farmhouse" floor plan. It includes 3 bedrooms, 2.5 baths, eat-in kitchen & hardwood floors throughout the 1st floor. Within the kitchen you'll notice granite counters, breakfast bar, stainless appliances, and tons of cabinet & counter space. Upstairs the master bedroom has a walk-in closet, private bath w/ double vanity & shower. Laundry is on the 2nd floor along w/ the other two bedrooms for maximum convenience. Outside, the full covered front porch offers a great place to enjoy a morning cup of coffee or relax after a long day at work. COMCAST AVAILABLE FOR HIGH SPEED INTERNET! Seller is offering $3,000 CREDIT for using preferred lender. FINISHED PHOTOS ARE EXAMPLE ONLY - RECENTLY COMPLETED HOME BY BUILDER. Home should be complete by early June 2020. Wonderful property offering quality new construction in a great neighborhood for a spectacular price! Thanks for visiting, we hope you call it HOME
Location
State VA
County Louisa
Zoning R
Rooms
Main Level Bedrooms 3
Interior
Interior Features Carpet, Ceiling Fan(s), Dining Area, Kitchen - Eat-In, Walk-in Closet(s), Wood Floors
Heating Heat Pump(s)
Cooling Heat Pump(s)
Flooring Carpet, Hardwood
Heat Source Electric
Exterior
Water Access N
Roof Type Shingle
Accessibility None
Garage N
Building
Story 2
Foundation Crawl Space
Sewer Septic = # of BR
Water Well
Architectural Style Craftsman, Traditional
Level or Stories 2
Additional Building Above Grade, Below Grade
New Construction Y
Schools
Elementary Schools Thomas Jefferson
Middle Schools Louisa
High Schools Louisa
School District Louisa County Public Schools
Others
Senior Community No
Tax ID 42-22-51
Ownership Fee Simple
SqFt Source Estimated
Special Listing Condition Standard
Read Less

Bought with Non Member • Non Subscribing Office
GET MORE INFORMATION




