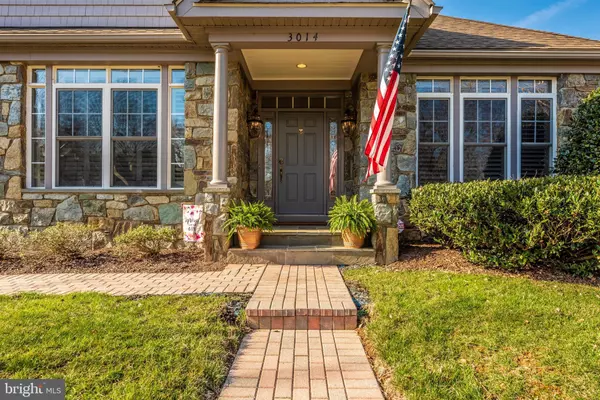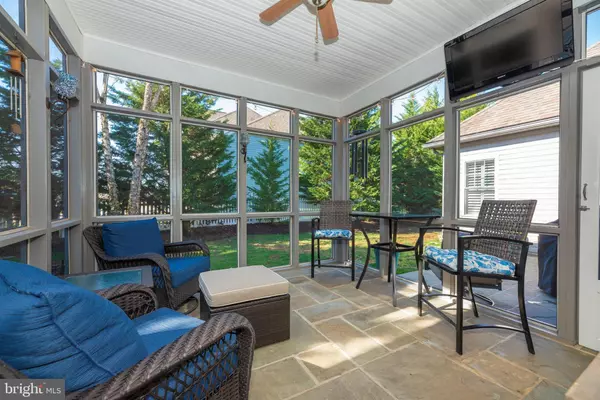For more information regarding the value of a property, please contact us for a free consultation.
3014 ARBOR SQUARE DR Frederick, MD 21701
Want to know what your home might be worth? Contact us for a FREE valuation!

Our team is ready to help you sell your home for the highest possible price ASAP
Key Details
Sold Price $503,600
Property Type Single Family Home
Sub Type Detached
Listing Status Sold
Purchase Type For Sale
Square Footage 3,048 sqft
Price per Sqft $165
Subdivision Wormans Mill
MLS Listing ID MDFR261142
Sold Date 05/29/20
Style Ranch/Rambler
Bedrooms 3
Full Baths 3
HOA Fees $169/mo
HOA Y/N Y
Abv Grd Liv Area 2,048
Originating Board BRIGHT
Year Built 2005
Annual Tax Amount $7,273
Tax Year 2020
Lot Size 0.261 Acres
Acres 0.26
Property Description
This is a unique offering for popular Worman's Mill--A true single-level detached ranch style home set across from non-buildable wooded Monocacy river frontage! So much value in this home: Open floor plan, large gourmet kitchen with six-burner gas stove and double oven, a three-season screen room, a fully finished basement with large bright bedroom and a full bathroom, plus ample storage and flex space. So many lovely details, including custom plantation shutters, high ceilings, tray ceilings in formal dining and Owner's suite, contrasting mouldings and signature curved archways, easy-care hardwoods throughout the main level, and so much more. This stone-facade home with a side-load garage and two-space brick driveway is extremely well maintained inside and out.
Location
State MD
County Frederick
Zoning PND
Rooms
Other Rooms Living Room, Dining Room, Bedroom 2, Bedroom 3, Kitchen, Exercise Room, Office, Recreation Room, Utility Room
Basement Fully Finished, Improved, Heated, Connecting Stairway
Main Level Bedrooms 2
Interior
Interior Features Breakfast Area, Ceiling Fan(s), Crown Moldings, Entry Level Bedroom, Floor Plan - Open, Formal/Separate Dining Room, Kitchen - Island, Kitchen - Table Space, Primary Bath(s), Recessed Lighting, Soaking Tub, Walk-in Closet(s), Window Treatments, Wood Floors, Other
Heating Forced Air, Programmable Thermostat
Cooling Central A/C, Ceiling Fan(s), Programmable Thermostat
Flooring Hardwood
Fireplaces Number 1
Fireplaces Type Gas/Propane
Equipment Cooktop, Dishwasher, Disposal, Built-In Microwave, Dryer, Exhaust Fan, Icemaker, Oven - Double, Oven - Wall, Refrigerator, Six Burner Stove, Stainless Steel Appliances, Water Heater
Fireplace Y
Appliance Cooktop, Dishwasher, Disposal, Built-In Microwave, Dryer, Exhaust Fan, Icemaker, Oven - Double, Oven - Wall, Refrigerator, Six Burner Stove, Stainless Steel Appliances, Water Heater
Heat Source Natural Gas
Exterior
Exterior Feature Screened, Porch(es)
Parking Features Garage Door Opener, Garage - Side Entry
Garage Spaces 4.0
Fence Rear, Picket, Vinyl
Amenities Available Club House, Common Grounds, Jog/Walk Path, Pool - Outdoor, Tennis Courts, Tot Lots/Playground
Water Access N
View River, Trees/Woods
Roof Type Composite
Accessibility None
Porch Screened, Porch(es)
Attached Garage 2
Total Parking Spaces 4
Garage Y
Building
Lot Description Corner
Story 1
Sewer Public Sewer
Water Public
Architectural Style Ranch/Rambler
Level or Stories 1
Additional Building Above Grade, Below Grade
Structure Type 9'+ Ceilings,Cathedral Ceilings,Tray Ceilings
New Construction N
Schools
School District Frederick County Public Schools
Others
HOA Fee Include Common Area Maintenance,Pool(s),Snow Removal
Senior Community No
Tax ID 1102249219
Ownership Fee Simple
SqFt Source Assessor
Horse Property N
Special Listing Condition Standard
Read Less

Bought with Patricia E Vasco • RE/MAX Town Center



