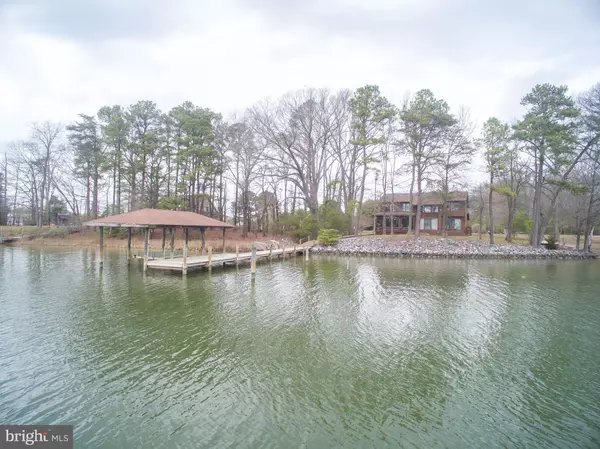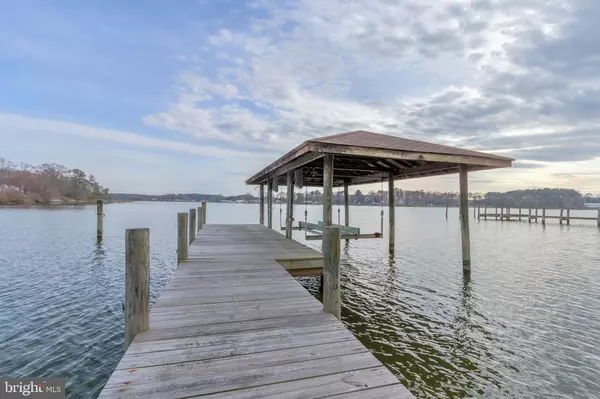For more information regarding the value of a property, please contact us for a free consultation.
60 SUNNY POINT DR Heathsville, VA 22473
Want to know what your home might be worth? Contact us for a FREE valuation!

Our team is ready to help you sell your home for the highest possible price ASAP
Key Details
Sold Price $420,000
Property Type Single Family Home
Sub Type Detached
Listing Status Sold
Purchase Type For Sale
Square Footage 2,776 sqft
Price per Sqft $151
MLS Listing ID VANV101328
Sold Date 05/15/20
Style Transitional
Bedrooms 4
Full Baths 3
Half Baths 1
HOA Y/N N
Abv Grd Liv Area 2,776
Originating Board BRIGHT
Year Built 1991
Annual Tax Amount $2,571
Tax Year 2020
Lot Size 1.220 Acres
Acres 1.22
Property Description
Sitting at the confluence of Spences Creek and the Little Wicomico River, this home offers stunning views and deep water. The boathouse with boat lift is the perfect home for your boat! Start fishing and skiing as soon as you leave your dock. Explore the Chesapeake Bay and sand beaches all a short boat ride away. Party with friends or savor peace and quiet alone on the large water side decks. All main living areas and bedrooms have water views. Enjoy true one floor living with the master bedroom, kitchen, living room, dining room, sun room and laundry all on the 1st floor. The large kitchen offers a gas range and lots of counter space. The living room features vaulted ceilings, a wall of windows facing the water and a stone fireplace with gas log insert. The sun room is heated and cooled, offers a secondary living space and excellent water views. The waterside master bedroom has a walk-in closet and large master bathroom. A first floor powder room is located off the foyer for guests. 2 guest bedrooms, a full bath and a large room with attached full bath are located on the 2nd floor. The attached, over sized garage provides room for vehicles, lawn equipment and water toys!
Location
State VA
County Northumberland
Zoning R
Rooms
Other Rooms Primary Bedroom, Bedroom 2, Bedroom 3, Bedroom 4, Kitchen, Foyer, 2nd Stry Fam Ovrlk, Sun/Florida Room, Great Room, Primary Bathroom
Main Level Bedrooms 1
Interior
Interior Features Carpet, Ceiling Fan(s), Combination Dining/Living, Dining Area, Entry Level Bedroom, Family Room Off Kitchen, Primary Bath(s), Recessed Lighting, Stall Shower, Wood Floors
Heating Heat Pump(s)
Cooling Heat Pump(s)
Flooring Carpet, Ceramic Tile, Hardwood
Fireplaces Number 1
Fireplaces Type Brick, Gas/Propane
Equipment Built-In Microwave, Dishwasher, Exhaust Fan, Range Hood, Stove, Water Heater
Fireplace Y
Appliance Built-In Microwave, Dishwasher, Exhaust Fan, Range Hood, Stove, Water Heater
Heat Source Electric
Exterior
Exterior Feature Deck(s)
Parking Features Garage - Front Entry
Garage Spaces 2.0
Waterfront Description Rip-Rap,Private Dock Site
Water Access Y
View River
Roof Type Composite
Accessibility None
Porch Deck(s)
Attached Garage 2
Total Parking Spaces 2
Garage Y
Building
Lot Description Rip-Rapped
Story 2
Foundation Crawl Space
Sewer On Site Septic
Water Well
Architectural Style Transitional
Level or Stories 2
Additional Building Above Grade
New Construction N
Schools
Elementary Schools Northumberland
Middle Schools Northumberland
High Schools Northumberland
School District Northumberland County Public Schools
Others
Senior Community No
Tax ID NO TAX RECORD
Ownership Fee Simple
SqFt Source Estimated
Special Listing Condition Standard
Read Less

Bought with Non Member • Non Subscribing Office
GET MORE INFORMATION




