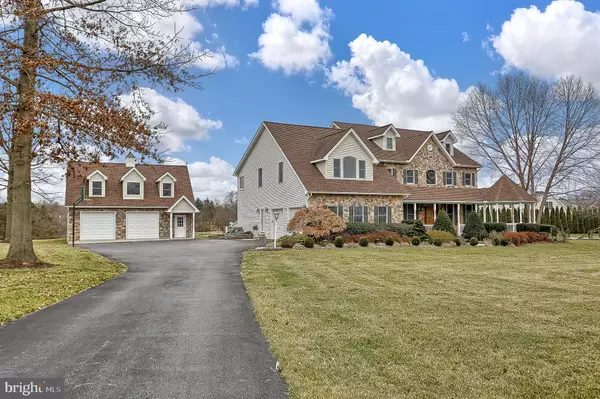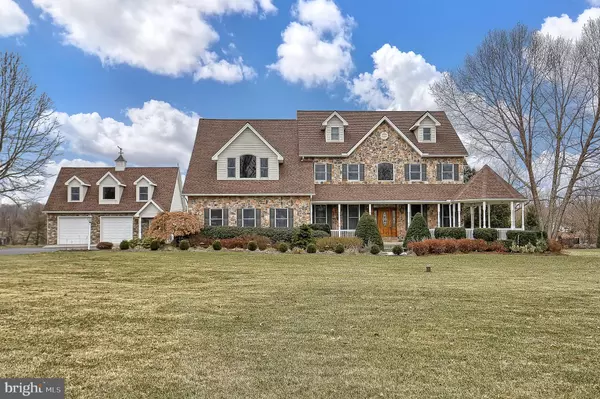For more information regarding the value of a property, please contact us for a free consultation.
110 RIDGE DR Carlisle, PA 17015
Want to know what your home might be worth? Contact us for a FREE valuation!

Our team is ready to help you sell your home for the highest possible price ASAP
Key Details
Sold Price $700,000
Property Type Single Family Home
Sub Type Detached
Listing Status Sold
Purchase Type For Sale
Square Footage 5,500 sqft
Price per Sqft $127
Subdivision Crystal Lake Estates
MLS Listing ID PACB120428
Sold Date 04/30/20
Style Traditional
Bedrooms 5
Full Baths 3
Half Baths 1
HOA Y/N N
Abv Grd Liv Area 5,500
Originating Board BRIGHT
Year Built 2000
Annual Tax Amount $8,837
Tax Year 2020
Lot Size 2.530 Acres
Acres 2.53
Property Description
LOOKING FOR YOUR VERY OWN RETREAT IN BEAUTIFUL CRYSTAL LAKE ESTATES IN THE CUMBERLAND VALLEY SCHOOL DISTRICT? THIS IS THE HOME FOR YOU! From the moment you walk onto the beautiful porch and through the front door, you will be amazed by the comforting feel of this home. While it offers over 5000 sq. ft. of living space, it lends itself easily to a home where family and friends can gather and share wonderful experiences. The family room with vaulted ceilings and a gorgeous hand-crafted stone fireplace overlooks the backyard and adjacent pond which is maintained by neighbors and stocked with bass, sunfish, and blue gills. Gourmet kitchen is a chef's dream and features granite counters and an extra-long breakfast bar. Enjoy meals in the formal dining room or the spacious eat-in dining area off the kitchen. A bedroom and attached full bath on the first floor allow for easy living. First floor laundry room has ample counter space for folding and sorting clothes, and the high-end front loading washer/dryer set are included with this home. Walk up either side of the elegant double staircase to a second floor that will not disappoint! The master bedroom has enough space for a sitting area, and the master bath features separate vanities, an oversized shower and a sunken soaking tub - a truly relaxing space to unwind. Three additional bedrooms and a full bath complete the second floor. Head upstairs to the loft and you will find a fantastic space for a media or game room! Love to entertain outdoors or just relax and enjoy watching the various species of birds in the pond? The enormous deck and hot tub create the space that you are looking for! You can kayak in your own backyard! Gardening enthusiasts will absolutely love the charming greenhouse. There is a sprinkler system throughout the entire front yard, as well an an irrigation system for hanging plants on the front porch. More options abound in the basement which has a gas fireplace, partially finished full bath, kitchen counter/cabinets, and is framed for finishing. Do not miss the chance to see this phenomenal home and all of its wonderful features!
Location
State PA
County Cumberland
Area Middlesex Twp (14421)
Zoning RESIDENTIAL
Rooms
Other Rooms Living Room, Dining Room, Primary Bedroom, Bedroom 2, Bedroom 3, Kitchen, Breakfast Room, Bedroom 1, Laundry, Loft, Office, Primary Bathroom
Basement Unfinished, Walkout Stairs, Rough Bath Plumb
Main Level Bedrooms 1
Interior
Interior Features Breakfast Area, Ceiling Fan(s), Double/Dual Staircase, Kitchen - Eat-In, Kitchen - Island, Kitchen - Gourmet, Primary Bath(s), Pantry, Soaking Tub, Walk-in Closet(s), WhirlPool/HotTub, Wood Floors, Window Treatments
Heating Heat Pump(s)
Cooling Geothermal
Flooring Ceramic Tile, Hardwood, Carpet
Fireplaces Number 2
Fireplaces Type Wood, Gas/Propane
Equipment Built-In Microwave, Dishwasher, Dryer - Front Loading, Oven - Double, Refrigerator, Stainless Steel Appliances, Washer - Front Loading
Fireplace Y
Appliance Built-In Microwave, Dishwasher, Dryer - Front Loading, Oven - Double, Refrigerator, Stainless Steel Appliances, Washer - Front Loading
Heat Source Geo-thermal
Laundry Main Floor
Exterior
Exterior Feature Deck(s), Patio(s), Porch(es)
Parking Features Garage Door Opener, Garage - Front Entry, Garage - Side Entry
Garage Spaces 4.0
Water Access N
Accessibility None
Porch Deck(s), Patio(s), Porch(es)
Attached Garage 2
Total Parking Spaces 4
Garage Y
Building
Story 3+
Sewer On Site Septic
Water Well
Architectural Style Traditional
Level or Stories 3+
Additional Building Above Grade
Structure Type Tray Ceilings
New Construction N
Schools
Elementary Schools Middlesex
Middle Schools Eagle View
High Schools Cumberland Valley
School District Cumberland Valley
Others
Senior Community No
Tax ID 21-08-0573-143
Ownership Fee Simple
SqFt Source Estimated
Acceptable Financing Cash, Conventional
Listing Terms Cash, Conventional
Financing Cash,Conventional
Special Listing Condition Standard
Read Less

Bought with Ellen Flamini • Weichert, REALTORS-First Choice



