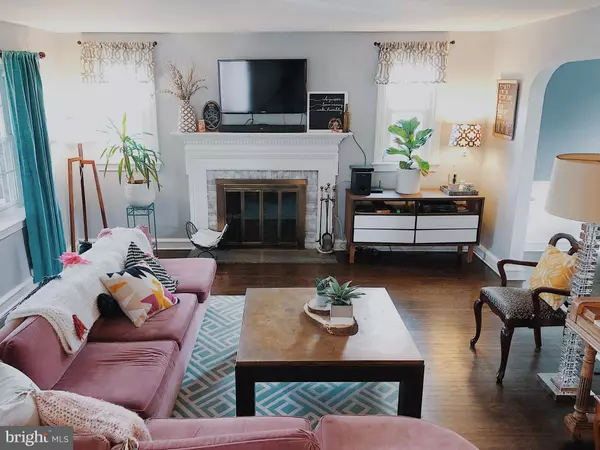For more information regarding the value of a property, please contact us for a free consultation.
2216 HILLCREST RD Drexel Hill, PA 19026
Want to know what your home might be worth? Contact us for a FREE valuation!

Our team is ready to help you sell your home for the highest possible price ASAP
Key Details
Sold Price $250,000
Property Type Single Family Home
Sub Type Detached
Listing Status Sold
Purchase Type For Sale
Square Footage 1,938 sqft
Price per Sqft $128
Subdivision Drexel Park
MLS Listing ID PADE509870
Sold Date 05/01/20
Style Colonial
Bedrooms 3
Full Baths 2
Half Baths 1
HOA Y/N N
Abv Grd Liv Area 1,938
Originating Board BRIGHT
Year Built 1942
Annual Tax Amount $8,819
Tax Year 2020
Lot Size 7,492 Sqft
Acres 0.17
Lot Dimensions 0.00 x 0.00
Property Description
Lovingly updated 3 Bedroom, 2.5 Bath single home in lovely family neighborhood in Drexel Park has been modernized and is move-in ready! The newly-screened front porch allows great views of the quiet street. The first floor has an amazing flow for entertaining and everyday living, and consists of a spacious and comfortable living room with a wood-burning fireplace and open entrances to the formal dining room and the family room. The kitchen has been updated with a four-burner gas stove top, a full size, aero-bake double oven, and a farmhouse kitchen sink to make meal-prep easy. The eat-in kitchen is spacious and the floors have been updated with extremely durable hardwood laminate. Open to the kitchen is a unique family room with a large bay window that gets light all day long. Upstairs are the large master bedroom (almost the size of the living room) with an expanded closet and updated full master bathroom, two additional spacious bedrooms, a renovated full hall bathroom (with expanded tub), and linen closet. This house has ample closets, accessible attic, and a finished basement for all of your storage needs. The finished basement contains a game area, large-capacity washer and dryer unit, a half-bath and fully working wet bar. Most of the house has beautiful refinished dark hardwood floors. A cozy screened front porch, fenced back yard, private driveway parking and recent landscaping complete this lovely picture. This home also has central A/C (a real bonus in these older homes), newer windows, heater (2010), hot water heater (2012), and roof (2012). Close to shopping, schools, hospital, YMCA, and a short walk to the trolley line for easy commuting into Philadelphia and the surrounding suburbs, the Airport and the Sports Complex. Don't miss out on this one-of-a-kind home! Showings begin at the Open House on Sunday, March 1, 2020.
Location
State PA
County Delaware
Area Upper Darby Twp (10416)
Zoning RESIDENTIAL
Rooms
Other Rooms Living Room, Dining Room, Kitchen, Game Room, Family Room, Laundry
Basement Full
Interior
Heating Forced Air
Cooling Central A/C
Flooring Hardwood, Other
Fireplaces Number 1
Fireplaces Type Wood
Fireplace Y
Heat Source Natural Gas
Laundry Basement
Exterior
Fence Chain Link
Water Access N
Roof Type Architectural Shingle
Accessibility None
Garage N
Building
Story 2
Sewer Public Sewer
Water Public
Architectural Style Colonial
Level or Stories 2
Additional Building Above Grade, Below Grade
New Construction N
Schools
School District Upper Darby
Others
Pets Allowed Y
Senior Community No
Tax ID 16-09-00738-00
Ownership Fee Simple
SqFt Source Assessor
Acceptable Financing Cash, Conventional, FHA, VA
Listing Terms Cash, Conventional, FHA, VA
Financing Cash,Conventional,FHA,VA
Special Listing Condition Standard
Pets Allowed No Pet Restrictions
Read Less

Bought with Nivger Schowgurow • Long & Foster Real Estate, Inc.



