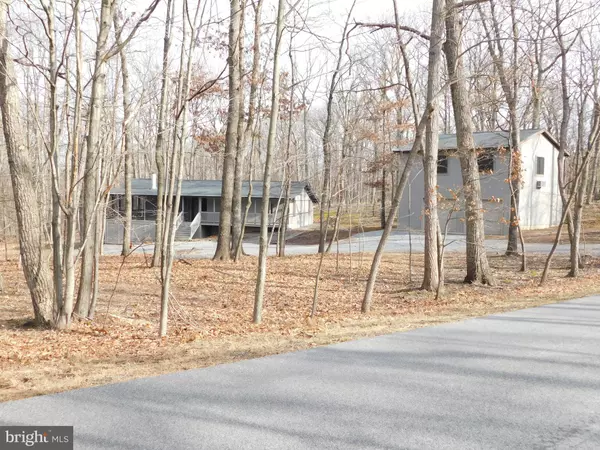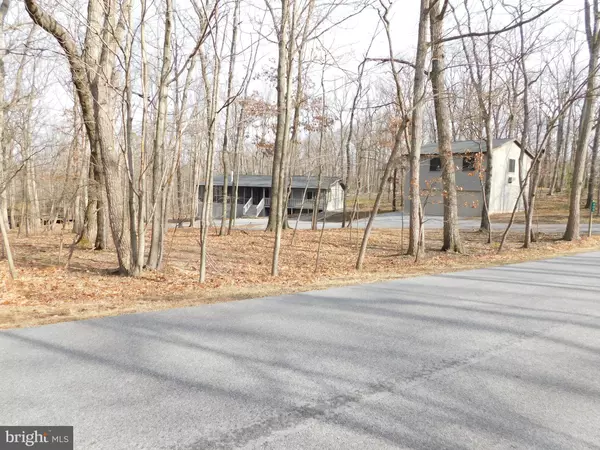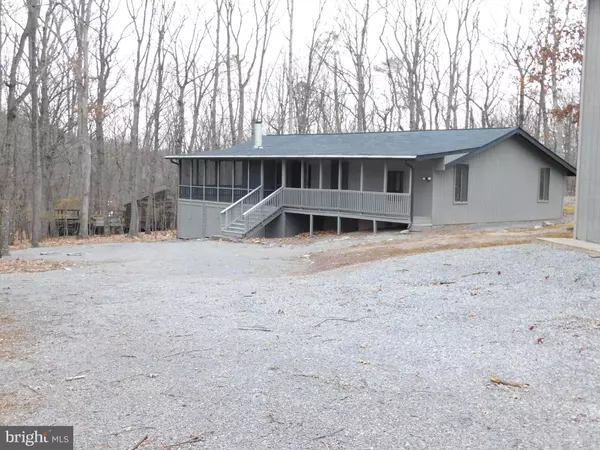For more information regarding the value of a property, please contact us for a free consultation.
406 BALD EAGLE TRAIL Hedgesville, WV 25427
Want to know what your home might be worth? Contact us for a FREE valuation!

Our team is ready to help you sell your home for the highest possible price ASAP
Key Details
Sold Price $175,000
Property Type Single Family Home
Sub Type Detached
Listing Status Sold
Purchase Type For Sale
Square Footage 1,248 sqft
Price per Sqft $140
Subdivision The Woods
MLS Listing ID WVBE172990
Sold Date 03/31/20
Style Cottage
Bedrooms 3
Full Baths 1
HOA Fees $66/qua
HOA Y/N Y
Abv Grd Liv Area 1,248
Originating Board BRIGHT
Year Built 1982
Annual Tax Amount $922
Tax Year 2019
Lot Size 0.870 Acres
Acres 0.87
Property Description
You re welcomed into this well maintained single family home with an open bright great room/kitchen/dining area with lots of windows, wood burning fireplace with angled stone hearth, vaulted ceilings, and huge wrap around screened in porch, perfect for outdoor entertaining. Laundry room(needs plumbing for washer) and large pantry closet. Lots of additional storage in the 25 x 25 detached 2-car garage with work shop or man cave upstairs with heat/AC. Concrete block foundation, new roof, heat pump with central air, fenced in area for your pet and exterior recently painted. Very close to Sleepy Creek Wildlife Management Area. This property does not have a transferable membership to the club amenities. Therefore, the purchaser of this property will not be able to join the club or use any of the facilities.
Location
State WV
County Berkeley
Rooms
Other Rooms Dining Room, Bedroom 2, Bedroom 3, Kitchen, Bedroom 1, Great Room, Laundry, Bathroom 1
Main Level Bedrooms 3
Interior
Interior Features Carpet, Ceiling Fan(s), Combination Dining/Living, Entry Level Bedroom, Floor Plan - Open, Pantry
Heating Baseboard - Electric, Heat Pump(s)
Cooling Central A/C, Ceiling Fan(s)
Flooring Carpet, Vinyl
Fireplaces Number 1
Fireplaces Type Wood, Equipment
Equipment Refrigerator, Oven/Range - Electric
Fireplace Y
Appliance Refrigerator, Oven/Range - Electric
Heat Source Electric
Exterior
Exterior Feature Porch(es), Screened
Parking Features Garage - Front Entry, Other, Additional Storage Area
Garage Spaces 2.0
Water Access N
View Trees/Woods
Roof Type Asphalt
Accessibility None
Porch Porch(es), Screened
Total Parking Spaces 2
Garage Y
Building
Lot Description Trees/Wooded, PUD
Story 1
Foundation Block
Sewer On Site Septic
Water Public
Architectural Style Cottage
Level or Stories 1
Additional Building Above Grade
Structure Type Vaulted Ceilings
New Construction N
Schools
Elementary Schools Call School Board
Middle Schools Call School Board
High Schools Call School Board
School District Berkeley County Schools
Others
Pets Allowed Y
HOA Fee Include Management,Road Maintenance,Snow Removal,Trash
Senior Community No
Tax ID NO TAX RECORD
Ownership Fee Simple
SqFt Source Assessor
Special Listing Condition Standard
Pets Allowed No Pet Restrictions
Read Less

Bought with Amie Cardello • Exit Success Realty



