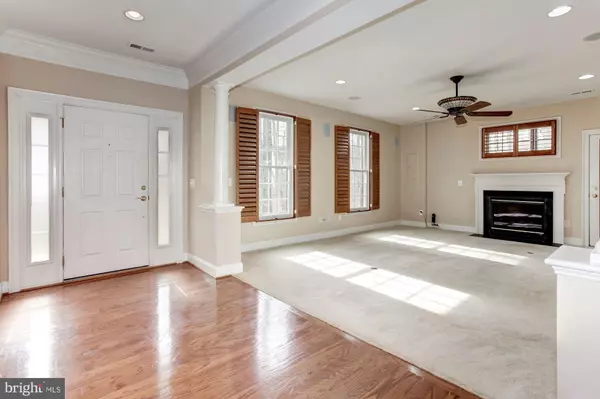For more information regarding the value of a property, please contact us for a free consultation.
8311 DOCKRAY CT Lorton, VA 22079
Want to know what your home might be worth? Contact us for a FREE valuation!

Our team is ready to help you sell your home for the highest possible price ASAP
Key Details
Sold Price $575,000
Property Type Townhouse
Sub Type End of Row/Townhouse
Listing Status Sold
Purchase Type For Sale
Square Footage 2,112 sqft
Price per Sqft $272
Subdivision Lorton Valley North
MLS Listing ID VAFX1111656
Sold Date 03/30/20
Style Colonial
Bedrooms 3
Full Baths 2
Half Baths 2
HOA Fees $115/mo
HOA Y/N Y
Abv Grd Liv Area 2,112
Originating Board BRIGHT
Year Built 2005
Annual Tax Amount $5,818
Tax Year 2019
Lot Size 2,550 Sqft
Acres 0.06
Property Description
Rare find: 3 bedroom 2 full bath 2 1/2 bath, 2 car garage brick front end unit townhome going on the market in Lorton, Virginia. This home has a 180 degree wooded views, is less than 1 mile from I-95 and has tons of features - hardwood floors, dual zone systems with new HVAC both units 2017/18, trim throughout, spectacular kitchen and so much more - that make this an exceptional property to call your own. Schedule a tour of the home anytime starting Thursday, March 5th or Friday, March 6th -- or come to one of our open houses on Saturday, March 7th (12-3pm) or Sunday, March 8th (12-3pm). All offers will be presented Sunday evening (March 8) at 7pm.
Location
State VA
County Fairfax
Zoning 305
Interior
Interior Features Ceiling Fan(s), Chair Railings, Crown Moldings, Floor Plan - Open, Formal/Separate Dining Room, Kitchen - Island, Primary Bath(s), Recessed Lighting, Soaking Tub, Window Treatments, Wood Floors
Hot Water Natural Gas
Heating Forced Air, Programmable Thermostat
Cooling Central A/C, Programmable Thermostat, Ceiling Fan(s)
Flooring Ceramic Tile, Hardwood, Carpet
Fireplaces Number 2
Equipment Built-In Microwave, Cooktop, Dishwasher, Disposal, Dryer, Extra Refrigerator/Freezer, Icemaker, Oven - Double, Refrigerator, Washer, Water Heater
Furnishings No
Window Features Double Hung
Appliance Built-In Microwave, Cooktop, Dishwasher, Disposal, Dryer, Extra Refrigerator/Freezer, Icemaker, Oven - Double, Refrigerator, Washer, Water Heater
Heat Source Natural Gas
Laundry Main Floor
Exterior
Parking Features Garage - Front Entry
Garage Spaces 2.0
Water Access N
Accessibility None
Attached Garage 2
Total Parking Spaces 2
Garage Y
Building
Story 3+
Sewer Public Sewer
Water Public
Architectural Style Colonial
Level or Stories 3+
Additional Building Above Grade, Below Grade
New Construction N
Schools
Elementary Schools Halley
Middle Schools South County
High Schools South County
School District Fairfax County Public Schools
Others
Senior Community No
Tax ID 1073 07020011
Ownership Fee Simple
SqFt Source Assessor
Security Features Security System
Acceptable Financing Cash, FHA, Conventional, VA
Horse Property N
Listing Terms Cash, FHA, Conventional, VA
Financing Cash,FHA,Conventional,VA
Special Listing Condition Standard
Read Less

Bought with Kim Neaveill-Chamberlain • RE/MAX Allegiance



