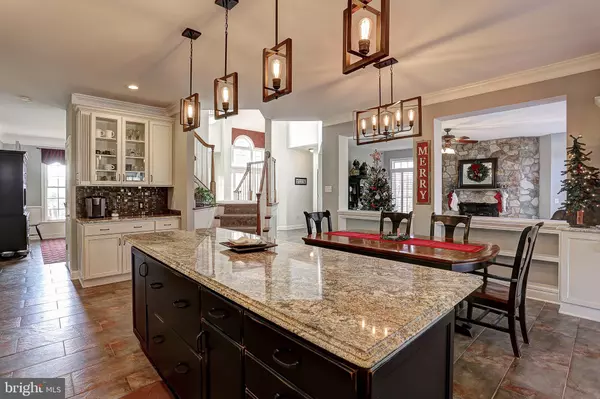For more information regarding the value of a property, please contact us for a free consultation.
13012 CEDARVIEW CT West Friendship, MD 21794
Want to know what your home might be worth? Contact us for a FREE valuation!

Our team is ready to help you sell your home for the highest possible price ASAP
Key Details
Sold Price $870,000
Property Type Single Family Home
Sub Type Detached
Listing Status Sold
Purchase Type For Sale
Square Footage 4,754 sqft
Price per Sqft $183
Subdivision Fox Chase Estates
MLS Listing ID MDHW273682
Sold Date 03/13/20
Style Colonial
Bedrooms 5
Full Baths 4
Half Baths 1
HOA Fees $30/ann
HOA Y/N Y
Abv Grd Liv Area 3,354
Originating Board BRIGHT
Year Built 2003
Annual Tax Amount $12,175
Tax Year 2018
Lot Size 1.190 Acres
Acres 1.19
Property Description
ABSOLUTELY STUNNING HOME IN FOX CHASE ESTATES* OVER 4400 FINISHED S/F ON 3-FINISHED LEVELS* NEW GOURMET KITCHEN FEATURING GAS COOKING/DOUBLE WALL OVEN & GRANITE TOPPED CENTER ISLAND W/BREAKFAST BAR* MASTER SUITE W/SITTING AREA/GAS FP & DELUXE MBA* LOWER LVL INCLUDES REC RM/EXERCISE RM/5TH BEDROOM & FULL BATH* COVERED REAR DECK/PATIO AREA OVERLOOKS THE INGROUND POOL & WATERFALL AREA* VERY PRIVATE END OF CUL-DE-SAC LOT BACKING & TO PRESERVED FARMLAND W/GREAT VIEWS! CURRENT ENTRANCE INTO COMMUNITY IS FROM RT 32 - FUTURE ACCESS WILL BE FROM A PRIVATE ROAD FROM FREDERICK ROAD RUNNING PARALLEL TO 32 (see disclosures). SCHOOLS ARE CURRENT AND THE HOME HAS NOT BEEN CONSIDERED FOR RE-DISTRICTING
Location
State MD
County Howard
Zoning RCDEO
Rooms
Other Rooms Living Room, Dining Room, Primary Bedroom, Bedroom 2, Bedroom 3, Bedroom 4, Bedroom 5, Kitchen, Family Room, Foyer, Mud Room, Office, Recreation Room, Storage Room, Bonus Room
Basement Connecting Stairway, Daylight, Partial, Full, Fully Finished, Heated, Improved, Interior Access, Outside Entrance, Rear Entrance, Sump Pump, Walkout Stairs, Water Proofing System, Windows
Interior
Interior Features Breakfast Area, Built-Ins, Carpet, Ceiling Fan(s), Attic, Chair Railings, Crown Moldings, Dining Area, Family Room Off Kitchen, Floor Plan - Open, Formal/Separate Dining Room, Kitchen - Eat-In, Kitchen - Gourmet, Kitchen - Island, Kitchen - Table Space, Primary Bath(s), Pantry, Recessed Lighting, Upgraded Countertops, Walk-in Closet(s), Water Treat System, Window Treatments, Other
Hot Water Propane, Electric
Heating Central, Forced Air, Heat Pump(s), Zoned
Cooling Ceiling Fan(s), Central A/C
Flooring Carpet, Ceramic Tile, Hardwood, Wood
Fireplaces Number 2
Equipment Built-In Microwave, Cooktop - Down Draft, Dishwasher, Dryer - Front Loading, Exhaust Fan, Extra Refrigerator/Freezer, Icemaker, Microwave, Oven - Double, Oven - Wall, Oven - Self Cleaning, Refrigerator, Washer - Front Loading, Water Heater
Fireplace Y
Window Features Insulated,Screens,Storm,Vinyl Clad
Appliance Built-In Microwave, Cooktop - Down Draft, Dishwasher, Dryer - Front Loading, Exhaust Fan, Extra Refrigerator/Freezer, Icemaker, Microwave, Oven - Double, Oven - Wall, Oven - Self Cleaning, Refrigerator, Washer - Front Loading, Water Heater
Heat Source Propane - Owned, Electric
Laundry Main Floor
Exterior
Exterior Feature Deck(s), Porch(es), Roof
Parking Features Garage - Side Entry, Garage Door Opener, Inside Access
Garage Spaces 7.0
Fence Rear
Pool Heated, In Ground
Utilities Available Cable TV, Propane, Under Ground
Water Access N
View Scenic Vista, Trees/Woods
Roof Type Asphalt
Street Surface Black Top
Accessibility None
Porch Deck(s), Porch(es), Roof
Road Frontage City/County
Attached Garage 2
Total Parking Spaces 7
Garage Y
Building
Lot Description Corner, Backs to Trees, Cul-de-sac, Landscaping, Level, No Thru Street, Partly Wooded, Premium, Private, Rear Yard, Trees/Wooded
Story 3+
Sewer On Site Septic, Septic Exists
Water Filter, Conditioner, Private, Well
Architectural Style Colonial
Level or Stories 3+
Additional Building Above Grade, Below Grade
Structure Type 9'+ Ceilings,Cathedral Ceilings,Dry Wall,Vaulted Ceilings
New Construction N
Schools
Elementary Schools Triadelphia Ridge
Middle Schools Folly Quarter
High Schools Glenelg
School District Howard County Public School System
Others
Senior Community No
Tax ID 1403339661
Ownership Fee Simple
SqFt Source Assessor
Security Features Electric Alarm
Special Listing Condition Standard
Read Less

Bought with Robert J Chew • Berkshire Hathaway HomeServices PenFed Realty



