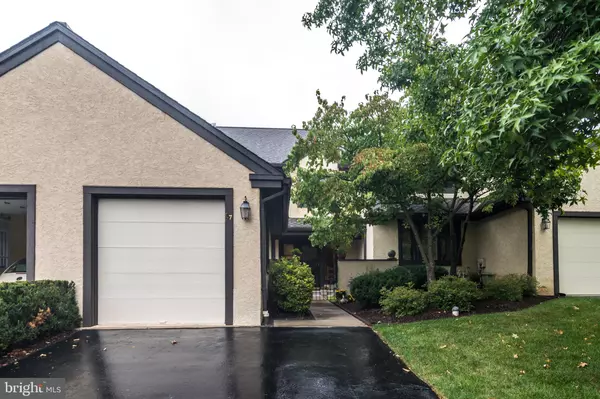For more information regarding the value of a property, please contact us for a free consultation.
57 SPLITRAIL LN Blue Bell, PA 19422
Want to know what your home might be worth? Contact us for a FREE valuation!

Our team is ready to help you sell your home for the highest possible price ASAP
Key Details
Sold Price $360,000
Property Type Townhouse
Sub Type Interior Row/Townhouse
Listing Status Sold
Purchase Type For Sale
Square Footage 1,884 sqft
Price per Sqft $191
Subdivision Steeplechase
MLS Listing ID PAMC621522
Sold Date 02/18/20
Style Traditional
Bedrooms 3
Full Baths 2
Half Baths 1
HOA Fees $425/mo
HOA Y/N Y
Abv Grd Liv Area 1,884
Originating Board BRIGHT
Year Built 1989
Annual Tax Amount $5,141
Tax Year 2020
Lot Size 2,250 Sqft
Acres 0.05
Lot Dimensions 25.00 x 90.00
Property Description
Have you been looking to get into the fabulous Steeplechase community?? Here is your chance! Located in the award winning Wissahickon School District, and close to major highways, restaurants and shopping, this home offers convenience in location and maintenance free living. From the private and inviting front courtyard, enter the foyer of the home to find fabulous wood floors, with a sunny, sitting room to the left, which could also be used as an eating area or office space. A brand new, stainless steel dishwasher and newer refrigerator compliment the nice sized and workable kitchen. A swinging door leads from the kitchen to the dining room, which is open to the living area. Enjoy early morning coffee and evening meals on the private patio off of the dining room, with a pretty and peaceful view of the open space the home backs onto. The living room calls you to cozy evenings in front of, one of two, wood burning fireplaces. Upstairs you will find a master bedroom and bathroom, as well as two additional, nicely sized bedrooms and another full bathroom. A laundry room on the second level saves trips up and down stairs. There is plenty of storage in the full basement, as well as a one car, detached garage. This home has been diligently maintained. In 2017 a new Lennox HVAC unit was intstalled, along with french drainage system in the entire basement; in 2018 the attic was reinsulated and vented and a new storm door was installed. These costly updates, along with the HOA maintaining the home's exterior, lawn, and roof make this a true move in ready home, just waiting for you to add your own personal touches! More pictures coming soon! Showings start at the open house on Sunday, September 8th from 1-4 pm
Location
State PA
County Montgomery
Area Whitpain Twp (10666)
Zoning R3
Rooms
Other Rooms Living Room, Dining Room, Bedroom 2, Bedroom 3, Kitchen, Family Room, Bedroom 1, Laundry
Basement Full
Interior
Interior Features Attic, Carpet, Combination Dining/Living, Wood Floors, Primary Bath(s), Bathroom - Soaking Tub
Heating Forced Air
Cooling Central A/C
Flooring Hardwood, Carpet, Ceramic Tile
Fireplaces Number 2
Fireplaces Type Wood
Equipment Built-In Microwave, Built-In Range, Dishwasher, Disposal, Dryer, Oven - Single, Refrigerator
Fireplace Y
Appliance Built-In Microwave, Built-In Range, Dishwasher, Disposal, Dryer, Oven - Single, Refrigerator
Heat Source Natural Gas
Laundry Upper Floor
Exterior
Exterior Feature Patio(s)
Parking Features Garage - Front Entry, Garage - Rear Entry
Garage Spaces 2.0
Water Access N
View Courtyard
Roof Type Shingle
Street Surface Black Top
Accessibility None
Porch Patio(s)
Road Frontage Private
Total Parking Spaces 2
Garage Y
Building
Lot Description Backs - Open Common Area
Story 2
Sewer Public Sewer
Water Public
Architectural Style Traditional
Level or Stories 2
Additional Building Above Grade, Below Grade
Structure Type Dry Wall
New Construction N
Schools
School District Wissahickon
Others
Pets Allowed Y
HOA Fee Include All Ground Fee,Common Area Maintenance,Ext Bldg Maint,Lawn Maintenance,Road Maintenance,Snow Removal,Trash
Senior Community No
Tax ID 66-00-06752-463
Ownership Fee Simple
SqFt Source Assessor
Acceptable Financing Cash, Conventional, FHA, VA
Horse Property N
Listing Terms Cash, Conventional, FHA, VA
Financing Cash,Conventional,FHA,VA
Special Listing Condition Standard
Pets Allowed No Pet Restrictions
Read Less

Bought with Albert F LaBrusciano • Keller Williams Real Estate-Conshohocken



