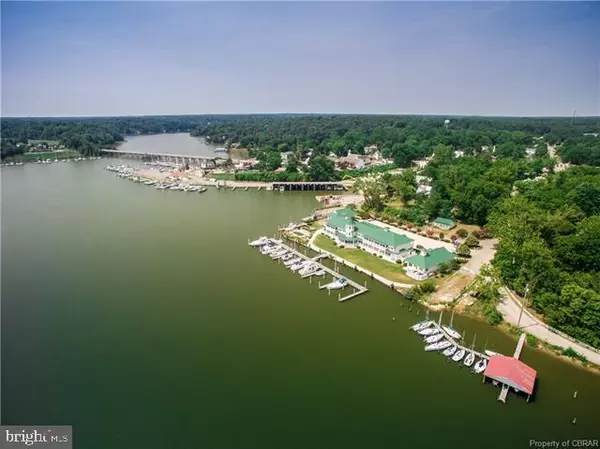For more information regarding the value of a property, please contact us for a free consultation.
26 OYSTER RD #11 OYSTER ROAD #11 Urbanna, VA 23175
Want to know what your home might be worth? Contact us for a FREE valuation!

Our team is ready to help you sell your home for the highest possible price ASAP
Key Details
Sold Price $460,000
Property Type Condo
Sub Type Condo/Co-op
Listing Status Sold
Purchase Type For Sale
Square Footage 1,531 sqft
Price per Sqft $300
Subdivision Urbanna
MLS Listing ID VAMX100003
Sold Date 02/13/20
Style Contemporary
Bedrooms 2
Full Baths 2
Condo Fees $296/mo
HOA Y/N N
Abv Grd Liv Area 1,531
Originating Board BRIGHT
Year Built 2012
Annual Tax Amount $2,067
Tax Year 2019
Property Description
PRICE REDUCED!!!! Location-Location-Location Beautiful Waterfront Condo on Urbanna Creek over looking the Harbor. Deep deep water 9'+MLW-comes with 40' deeded boat slip. 2 bedroom 2 full baths, large screened porch, kitchen has granite counter tops, stainless steel appliances, Open floor plan, hardwood floors, beautiful tiled bathrooms, walk out the door and a few steps away to the docks, pool, firepit, and awesome sunrises. -- Home of the Oyster Festival. Unique waterfront property. Walk to town, shops, restaurants. Call today for a showing.
Location
State VA
County Middlesex
Zoning WC
Rooms
Main Level Bedrooms 2
Interior
Interior Features Ceiling Fan(s), Combination Dining/Living, Combination Kitchen/Dining, Entry Level Bedroom, Floor Plan - Open, Recessed Lighting, Stall Shower, Walk-in Closet(s), Window Treatments, Wood Floors
Hot Water Electric
Heating Wall Unit
Cooling Wall Unit
Flooring Hardwood, Tile/Brick, Partially Carpeted
Fireplaces Type Electric
Equipment Built-In Microwave, Dishwasher, Disposal, Dryer, Icemaker, Oven/Range - Electric, Refrigerator, Stainless Steel Appliances, Washer, Stove
Fireplace Y
Appliance Built-In Microwave, Dishwasher, Disposal, Dryer, Icemaker, Oven/Range - Electric, Refrigerator, Stainless Steel Appliances, Washer, Stove
Heat Source Electric
Laundry Washer In Unit, Dryer In Unit
Exterior
Amenities Available Boat Dock/Slip, Common Grounds, Pier/Dock, Pool - Outdoor
Waterfront Description Private Dock Site,Rip-Rap
Water Access Y
Water Access Desc Private Access,Personal Watercraft (PWC),Fishing Allowed,Canoe/Kayak,Boat - Powered
View Harbor, Water
Roof Type Metal
Accessibility Elevator, Ramp - Main Level
Garage N
Building
Story 1
Sewer Public Septic
Water Public
Architectural Style Contemporary
Level or Stories 1
Additional Building Above Grade
Structure Type Dry Wall
New Construction N
Schools
Elementary Schools Middlesex
Middle Schools St. Clare Walker
High Schools Middlesex
School District Middlesex County Public Schools
Others
HOA Fee Include Common Area Maintenance,Ext Bldg Maint,High Speed Internet,Insurance,Lawn Care Front,Lawn Care Rear,Lawn Care Side,Lawn Maintenance,Pier/Dock Maintenance,Pool(s),Snow Removal,Trash,Water
Senior Community No
Tax ID 20A 1 A 11
Ownership Fee Simple
SqFt Source Assessor
Acceptable Financing VA, Cash, Conventional
Listing Terms VA, Cash, Conventional
Financing VA,Cash,Conventional
Special Listing Condition Standard
Read Less

Bought with Debbie K Price • Price Properties



