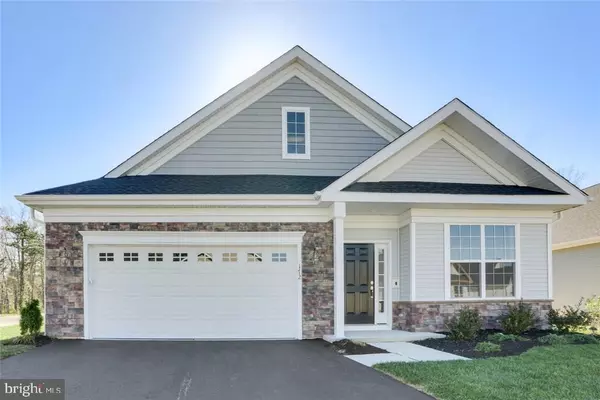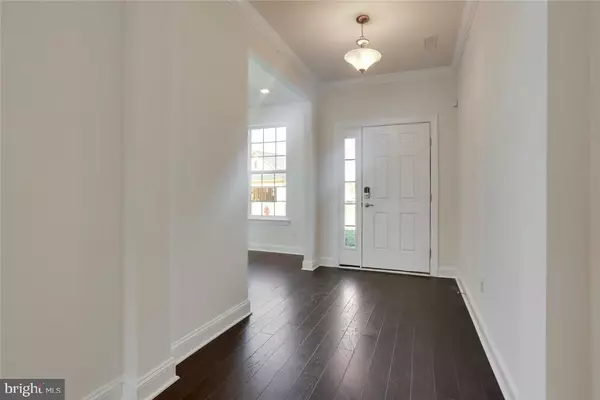For more information regarding the value of a property, please contact us for a free consultation.
166 WOODSIDE DR Manchester, NJ 08759
Want to know what your home might be worth? Contact us for a FREE valuation!

Our team is ready to help you sell your home for the highest possible price ASAP
Key Details
Sold Price $340,000
Property Type Single Family Home
Sub Type Detached
Listing Status Sold
Purchase Type For Sale
Square Footage 1,938 sqft
Price per Sqft $175
Subdivision Whiting
MLS Listing ID NJOC142668
Sold Date 07/28/19
Style Other
Bedrooms 2
Full Baths 2
HOA Fees $243/mo
HOA Y/N Y
Abv Grd Liv Area 1,938
Originating Board JSMLS
Year Built 2019
Annual Tax Amount $1,026
Tax Year 2017
Lot Size 6,534 Sqft
Acres 0.15
Property Description
Beautiful Merion Model with 2 Bedrooms, 2 Bathrooms and lovely open-floorplan! The kitchen is a chefs dream beautiful silk cream cabinets and a large center island with cream granite countertops. Hardwood floors throughout most of the home. Adjacent to the kitchen is a bonus room that can serve multiple purposes, depending on your need. The master suite is perfectly located at the rear of the home with TWO walk-in closets and a full bath. Second bedroom located separate from master suite, allowing some privacy. Enjoy the relaxing view of your yard - at Woodlands no home backs to another!! Venue at Woodlands is a new luxury community that offers a state of the art Clubhouse with outdoor pool, gym, and much more. Photos are of similar home. Ready for you in June!
Location
State NJ
County Ocean
Area Manchester Twp (21519)
Zoning WTRC
Rooms
Other Rooms Living Room, Primary Bedroom, Kitchen, Bonus Room, Additional Bedroom
Interior
Interior Features Attic, Walk-in Closet(s)
Heating Forced Air
Cooling Central A/C
Flooring Ceramic Tile, Fully Carpeted, Wood
Fireplaces Number 1
Fireplaces Type Gas/Propane
Equipment Dishwasher, Oven/Range - Gas, Built-In Microwave
Furnishings No
Fireplace Y
Appliance Dishwasher, Oven/Range - Gas, Built-In Microwave
Heat Source Natural Gas
Exterior
Exterior Feature Screened
Parking Features Garage - Front Entry
Garage Spaces 2.0
Amenities Available Other, Community Center, Common Grounds, Exercise Room
Water Access N
Roof Type Shingle
Accessibility None
Porch Screened
Attached Garage 2
Total Parking Spaces 2
Garage Y
Building
Story 1
Foundation Slab
Sewer Public Sewer
Water Public
Architectural Style Other
Level or Stories 1
Additional Building Above Grade
New Construction Y
Others
HOA Fee Include Pool(s),Common Area Maintenance,Lawn Maintenance
Senior Community Yes
Age Restriction 49
Tax ID 19-00109 01-00011
Ownership Fee Simple
SqFt Source Estimated
Acceptable Financing Conventional, FHA, VA
Listing Terms Conventional, FHA, VA
Financing Conventional,FHA,VA
Special Listing Condition Standard
Read Less

Bought with Non Member • Non Subscribing Office



