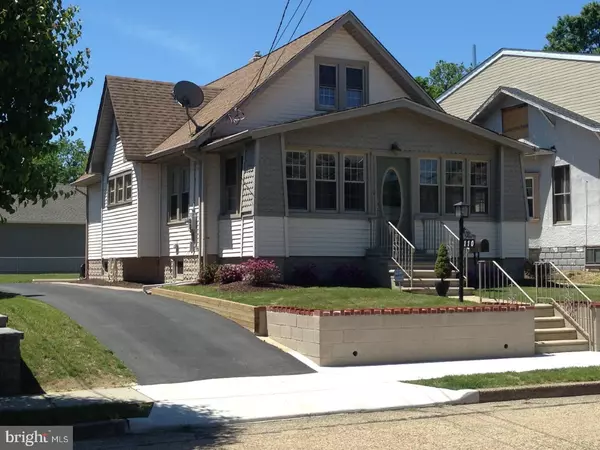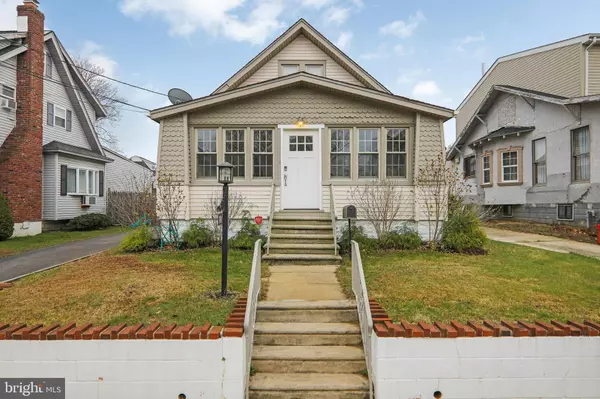For more information regarding the value of a property, please contact us for a free consultation.
110 ELGIN AVE Westmont, NJ 08108
Want to know what your home might be worth? Contact us for a FREE valuation!

Our team is ready to help you sell your home for the highest possible price ASAP
Key Details
Sold Price $307,000
Property Type Single Family Home
Sub Type Detached
Listing Status Sold
Purchase Type For Sale
Square Footage 1,414 sqft
Price per Sqft $217
Subdivision Westmont
MLS Listing ID NJCD382166
Sold Date 01/31/20
Style Bungalow
Bedrooms 3
Full Baths 2
HOA Y/N N
Abv Grd Liv Area 1,414
Originating Board BRIGHT
Year Built 1920
Annual Tax Amount $8,049
Tax Year 2019
Lot Size 6,250 Sqft
Acres 0.14
Lot Dimensions 50.00 x 125.00
Property Description
Home sweet Home! So many reasons to make this the one! Step in and just enjoy all the work already done to this charming Bungalow. First stop is the enclosed sunporch. Perfect place to set up a reading nook or lounge area. Lovely glass door lead you to the living room complete with stone faced, gas fireplace, hardwood floors, and adorable built in bench sitting area complimented with 2 closets. The home flows nicely to the dining room and kitchen for the open feel. Kitchen has been well appointed with SS appliances, Carrera marble countertops, glass backsplash, built in microwave, spacious island with stool seating, double sinks, pantry, and stylish color scheme. Main floor bath was remodeled in 2015 with top of the line choices. 2 well kept bedrooms on this level. 2nd floor master is what you have been hoping to find complete with walk in closet room, separate bedroom, and custom designed master bath. 2 additional storage areas also on this level. There is also a large portion of unfinished space for your laundry and storage needs. Also recently added was a beautiful rear patio and additional fencing for privacy. Shed is included. And if that is not enough, take in how close you are to Haddon Twp's lovely main street filled with top notch restaurants, shopping, train station, and all the fun events. All this plus the well sought after school district with an elementary school 1 block away! 1-year HSA home warranty included
Location
State NJ
County Camden
Area Haddon Twp (20416)
Zoning RESIDENTIAL
Rooms
Other Rooms Living Room, Dining Room, Primary Bedroom, Bedroom 2, Bedroom 3, Kitchen, Family Room, Other
Basement Partially Finished, Combination, Unfinished
Main Level Bedrooms 2
Interior
Interior Features Combination Kitchen/Dining, Kitchen - Island, Primary Bath(s)
Hot Water Natural Gas
Heating Central, Forced Air
Cooling Central A/C
Flooring Hardwood, Ceramic Tile, Fully Carpeted
Fireplaces Number 1
Fireplaces Type Stone
Equipment Dishwasher, Dryer, Exhaust Fan, Oven - Self Cleaning, Oven/Range - Gas, Washer, Refrigerator
Furnishings No
Fireplace Y
Appliance Dishwasher, Dryer, Exhaust Fan, Oven - Self Cleaning, Oven/Range - Gas, Washer, Refrigerator
Heat Source Natural Gas
Laundry Basement
Exterior
Exterior Feature Patio(s)
Fence Fully
Water Access N
Roof Type Shingle
Accessibility None
Porch Patio(s)
Garage N
Building
Story 2
Sewer Public Septic
Water Public
Architectural Style Bungalow
Level or Stories 2
Additional Building Above Grade, Below Grade
New Construction N
Schools
Elementary Schools Thomas A. Edison E.S.
Middle Schools William Rohrer
High Schools Haddon Township H.S.
School District Haddon Township Public Schools
Others
Senior Community No
Tax ID 16-00024 01-00006
Ownership Fee Simple
SqFt Source Assessor
Special Listing Condition Standard
Read Less

Bought with Robert J Gauld • Coldwell Banker Realty



