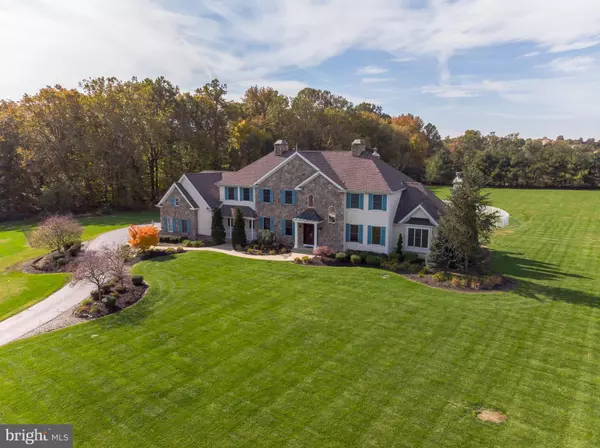For more information regarding the value of a property, please contact us for a free consultation.
535 SHADOWBROOK TRAIL Mullica Hill, NJ 08062
Want to know what your home might be worth? Contact us for a FREE valuation!

Our team is ready to help you sell your home for the highest possible price ASAP
Key Details
Sold Price $750,000
Property Type Single Family Home
Sub Type Detached
Listing Status Sold
Purchase Type For Sale
Subdivision Shadowbrook Farms
MLS Listing ID NJGL251054
Sold Date 01/20/20
Style Dutch
Bedrooms 4
Full Baths 5
Half Baths 1
HOA Fees $83/ann
HOA Y/N Y
Originating Board BRIGHT
Year Built 2003
Annual Tax Amount $21,883
Tax Year 2019
Lot Size 3.000 Acres
Acres 3.0
Lot Dimensions 0.00 x 0.00
Property Description
Luxury meets location in this exquisite 4 bedroom, 5-1/2 bath custom built Shadowbrook Trail home on a coveted cul-de-sac. The extensive, outdoor oasis makes this the perfect staycation home! - This home's list of amenities is impressive! The 2 story chandelier greets your arrival from the moment you enter the door. Gourmet kitchen with 42" inch cabinets, granite countertops extra-large custom island and Wolf Range. First floor executive study with fireplace. Handcrafted woodwork throughout. Master bedroom suite includes a double-sided gas fireplace a spa-like master bedroom bath complete with expansive walk in master closet which contains a central island storage unit. Whole house generator, sunroom that overlooks the fenced in outdoor oasis with Gunite pool, hot tub. Well planned attention to detail to this homes exterior. Meticulous landscaping and hardscaping broadcasts over 3 acres. Absolutely excellent timing for hosting all your holiday events. Schedule your showing today!
Location
State NJ
County Gloucester
Area Mantua Twp (20810)
Zoning RES
Rooms
Other Rooms Living Room, Dining Room, Primary Bedroom, Bedroom 2, Bedroom 3, Bedroom 4, Kitchen, Family Room, Laundry, Other
Basement Full
Interior
Interior Features Attic/House Fan, Butlers Pantry, Dining Area, Kitchen - Island, Primary Bath(s), Sprinkler System, Walk-in Closet(s)
Heating Forced Air
Cooling Central A/C
Flooring Fully Carpeted, Stone
Fireplaces Type Double Sided
Equipment Commercial Range, Dishwasher, Oven - Self Cleaning, Refrigerator
Fireplace Y
Appliance Commercial Range, Dishwasher, Oven - Self Cleaning, Refrigerator
Heat Source Natural Gas
Laundry Main Floor
Exterior
Parking Features Garage - Side Entry
Garage Spaces 3.0
Utilities Available Cable TV
Water Access N
Roof Type Pitched,Shingle
Accessibility Other
Attached Garage 3
Total Parking Spaces 3
Garage Y
Building
Story 2
Foundation Concrete Perimeter
Sewer On Site Septic
Water Well
Architectural Style Dutch
Level or Stories 2
Additional Building Above Grade, Below Grade
Structure Type 9'+ Ceilings,Cathedral Ceilings,High
New Construction N
Schools
School District Clearview Regional Schools
Others
HOA Fee Include Common Area Maintenance
Senior Community No
Tax ID 10-00263 01-00011
Ownership Fee Simple
SqFt Source Assessor
Acceptable Financing Cash, Conventional, FHA
Listing Terms Cash, Conventional, FHA
Financing Cash,Conventional,FHA
Special Listing Condition Standard
Read Less

Bought with Gina Romano • Romano Realty



