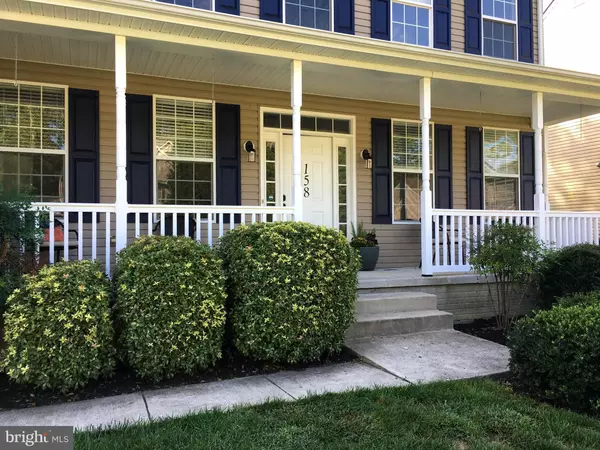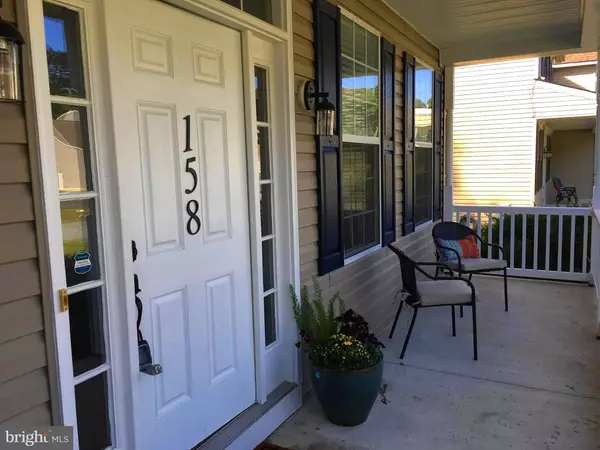For more information regarding the value of a property, please contact us for a free consultation.
158 ALBACORE DRIVE Frederica, DE 19946
Want to know what your home might be worth? Contact us for a FREE valuation!

Our team is ready to help you sell your home for the highest possible price ASAP
Key Details
Sold Price $300,000
Property Type Single Family Home
Sub Type Detached
Listing Status Sold
Purchase Type For Sale
Square Footage 3,067 sqft
Price per Sqft $97
Subdivision Riverview Estates
MLS Listing ID DEKT232586
Sold Date 01/14/20
Style Colonial
Bedrooms 4
Full Baths 2
Half Baths 1
HOA Fees $15/ann
HOA Y/N Y
Abv Grd Liv Area 3,067
Originating Board BRIGHT
Year Built 2006
Annual Tax Amount $1,493
Tax Year 2019
Lot Size 0.333 Acres
Acres 0.33
Lot Dimensions 79.00 x 183.62
Property Description
R-11157 Enjoy a peaceful backdrop in this four bedroom home with open floor plan, spacious bedrooms, and full walk out basement. The downstairs has plenty of views to the tree lined back yard and wide open areas for entertaining. Kitchen with dark cabinets and granite overlooks the sun room and is open to the two story family room and the dining room. The downstairs also has a front living room and an office. Upstairs you will find four large bedrooms, laundry, and 2 full bathrooms including the master bath. The master suite features vaulted ceilings in both the bedroom and the master bath. Double walk in closets in the master. The full basement has a walk out and provides an abundance of extra space to finish and use for storage. The house has been recently painted and the family room, kitchen, and sun room all have new flooring. The yard extends into the trees and makes a picturesque backdrop. The neighborhood playground is a short walk away. New AC units.
Location
State DE
County Kent
Area Lake Forest (30804)
Zoning AR
Rooms
Other Rooms Living Room, Dining Room, Primary Bedroom, Bedroom 2, Bedroom 3, Bedroom 4, Kitchen, Family Room, Sun/Florida Room, Office
Basement Rear Entrance, Sump Pump, Unfinished, Walkout Stairs
Interior
Heating Forced Air
Cooling Central A/C, Heat Pump(s), Programmable Thermostat
Fireplaces Type Gas/Propane
Equipment Built-In Microwave, Dishwasher, Disposal, Icemaker, Oven/Range - Electric, Refrigerator
Fireplace Y
Appliance Built-In Microwave, Dishwasher, Disposal, Icemaker, Oven/Range - Electric, Refrigerator
Heat Source Natural Gas
Laundry Upper Floor
Exterior
Parking Features Garage - Front Entry
Garage Spaces 2.0
Water Access N
Roof Type Architectural Shingle,Asphalt
Accessibility None
Attached Garage 2
Total Parking Spaces 2
Garage Y
Building
Lot Description Backs to Trees
Story 2
Sewer Public Septic
Water Public
Architectural Style Colonial
Level or Stories 2
Additional Building Above Grade, Below Grade
New Construction N
Schools
School District Lake Forest
Others
Senior Community No
Tax ID SM-00-13002-02-3800-000
Ownership Fee Simple
SqFt Source Estimated
Acceptable Financing Cash, Conventional, FHA, VA
Listing Terms Cash, Conventional, FHA, VA
Financing Cash,Conventional,FHA,VA
Special Listing Condition Standard
Read Less

Bought with Carol Wick • RE/MAX Horizons



