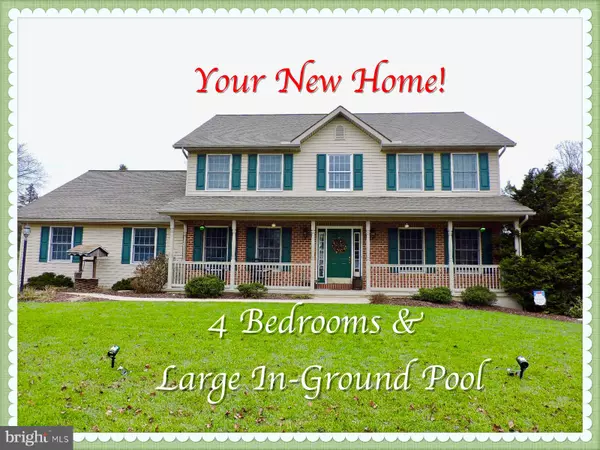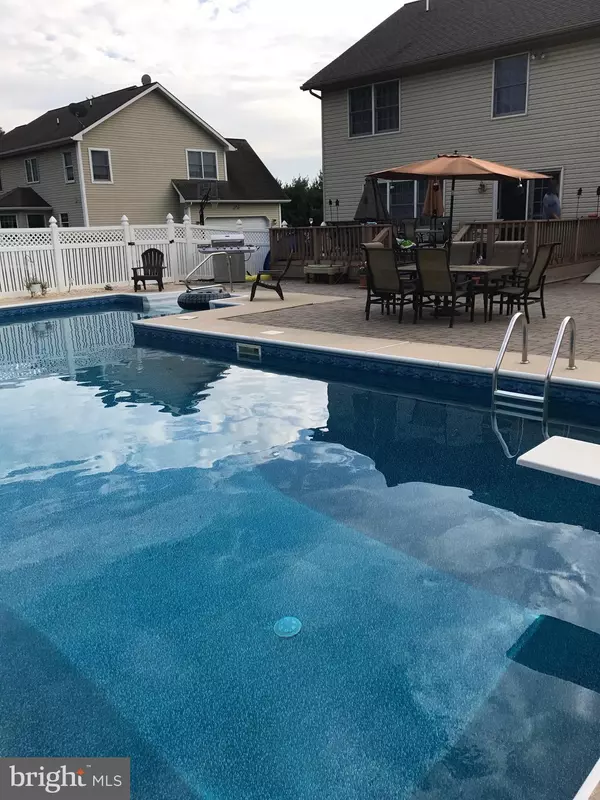For more information regarding the value of a property, please contact us for a free consultation.
535 CHARLES ST Lebanon, PA 17042
Want to know what your home might be worth? Contact us for a FREE valuation!

Our team is ready to help you sell your home for the highest possible price ASAP
Key Details
Sold Price $320,000
Property Type Single Family Home
Sub Type Detached
Listing Status Sold
Purchase Type For Sale
Square Footage 3,644 sqft
Price per Sqft $87
Subdivision East Evergreen Estates
MLS Listing ID 1000098868
Sold Date 05/17/18
Style Traditional
Bedrooms 4
Full Baths 2
Half Baths 2
HOA Y/N N
Abv Grd Liv Area 2,444
Originating Board BRIGHT
Year Built 1999
Annual Tax Amount $5,479
Tax Year 2017
Lot Size 0.350 Acres
Acres 0.35
Property Description
Exceptional 2-story home with over 3500 total sq.ft. made for a large family or for entertaining! Beautifully updated kitchen with granite counters, tile floor, stainless appliances, and large island. First floor Laundry Rm, Family Rm w/gas FP, Formal Dining Rm, and Formal LR. Lower Level has room for everyone...a Media Room with Projection TV on the wall (projector negotiable), large Rec Rm area w/wood pellet stove, a toy or storage area, plus a powder room. The outside entertaining area is unbelievable with a huge composite deck (no maintenance!), immense paver patio area w/built in fire pit, and a huge L shaped pool (18 x 42 x 26) all this inside a privacy fence, plus you get a grassy yard area for the swings or garden.
Location
State PA
County Lebanon
Area South Lebanon Twp (13230)
Zoning RES
Rooms
Other Rooms Living Room, Dining Room, Primary Bedroom, Bedroom 2, Bedroom 3, Bedroom 4, Kitchen, Family Room, Laundry, Other, Media Room, Bathroom 2, Bathroom 3, Primary Bathroom
Basement Fully Finished, Walkout Stairs, Heated
Interior
Interior Features Attic, Carpet, Ceiling Fan(s), Dining Area, Family Room Off Kitchen, Formal/Separate Dining Room, Kitchen - Island, Primary Bath(s), Recessed Lighting, Skylight(s), Upgraded Countertops, Wood Floors, Stove - Wood
Cooling Central A/C
Flooring Hardwood, Ceramic Tile, Carpet
Fireplaces Number 2
Fireplaces Type Gas/Propane
Equipment Built-In Microwave, Dishwasher, Disposal, Oven/Range - Electric, Refrigerator, Stainless Steel Appliances, Washer/Dryer Hookups Only, Water Heater - High-Efficiency
Fireplace Y
Appliance Built-In Microwave, Dishwasher, Disposal, Oven/Range - Electric, Refrigerator, Stainless Steel Appliances, Washer/Dryer Hookups Only, Water Heater - High-Efficiency
Heat Source Natural Gas
Laundry Main Floor
Exterior
Exterior Feature Deck(s), Patio(s)
Parking Features Garage Door Opener, Garage - Side Entry
Garage Spaces 3.0
Fence Vinyl
Pool Fenced, Filtered, In Ground
Water Access N
Accessibility None
Porch Deck(s), Patio(s)
Attached Garage 3
Total Parking Spaces 3
Garage Y
Private Pool Y
Building
Story 2
Sewer Public Sewer
Water Public
Architectural Style Traditional
Level or Stories 2
Additional Building Above Grade, Below Grade
New Construction N
Schools
School District Cornwall-Lebanon
Others
Tax ID 30-2351045-361017-0000
Ownership Fee Simple
SqFt Source Assessor
Acceptable Financing FHA, Cash, Conventional, VA, USDA
Listing Terms FHA, Cash, Conventional, VA, USDA
Financing FHA,Cash,Conventional,VA,USDA
Special Listing Condition Standard
Read Less

Bought with Yvonne Kuhn • RE/MAX Cornerstone



