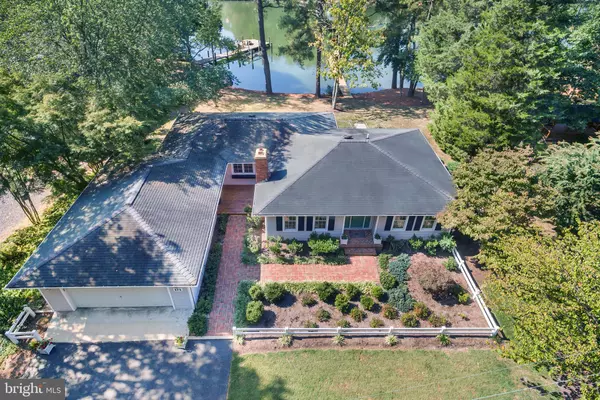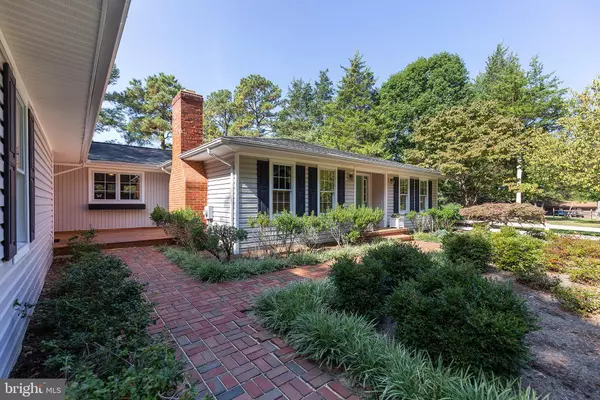For more information regarding the value of a property, please contact us for a free consultation.
171 DEER DR Lusby, MD 20657
Want to know what your home might be worth? Contact us for a FREE valuation!

Our team is ready to help you sell your home for the highest possible price ASAP
Key Details
Sold Price $425,000
Property Type Single Family Home
Sub Type Detached
Listing Status Sold
Purchase Type For Sale
Square Footage 2,030 sqft
Price per Sqft $209
Subdivision Drum Point
MLS Listing ID MDCA172694
Sold Date 12/30/19
Style Contemporary
Bedrooms 2
Full Baths 1
Half Baths 1
HOA Fees $22/ann
HOA Y/N Y
Abv Grd Liv Area 2,030
Originating Board BRIGHT
Year Built 1964
Annual Tax Amount $5,568
Tax Year 2018
Lot Size 0.347 Acres
Acres 0.35
Property Description
Awesome Waterfront property that will not last long
Location
State MD
County Calvert
Zoning R
Rooms
Basement Other, Full, Outside Entrance, Rear Entrance, Sump Pump, Walkout Level, Workshop
Main Level Bedrooms 2
Interior
Interior Features Carpet, Ceiling Fan(s), Central Vacuum, Dining Area, Floor Plan - Open, Kitchen - Gourmet, Primary Bedroom - Bay Front, Recessed Lighting, Stall Shower
Heating Radiant
Cooling Central A/C
Flooring Carpet, Hardwood
Fireplaces Number 1
Fireplaces Type Fireplace - Glass Doors
Equipment Central Vacuum, Cooktop - Down Draft, Dryer - Electric, Exhaust Fan, Microwave, Oven - Wall, Refrigerator, Washer, Water Heater
Fireplace Y
Appliance Central Vacuum, Cooktop - Down Draft, Dryer - Electric, Exhaust Fan, Microwave, Oven - Wall, Refrigerator, Washer, Water Heater
Heat Source Oil
Exterior
Parking Features Garage - Front Entry, Garage Door Opener, Inside Access, Oversized
Garage Spaces 6.0
Water Access Y
View Panoramic, Water
Roof Type Asphalt
Accessibility None
Attached Garage 2
Total Parking Spaces 6
Garage Y
Building
Lot Description Rear Yard, Rip-Rapped, Sloping
Story 2
Foundation Block
Sewer On Site Septic
Water Well
Architectural Style Contemporary
Level or Stories 2
Additional Building Above Grade, Below Grade
Structure Type Dry Wall
New Construction N
Schools
Elementary Schools Dowell
Middle Schools Mill Creek
High Schools Patuxent
School District Calvert County Public Schools
Others
Pets Allowed Y
Senior Community No
Tax ID 0501074873
Ownership Fee Simple
SqFt Source Assessor
Acceptable Financing Cash, Conventional, FHA, VA
Horse Property N
Listing Terms Cash, Conventional, FHA, VA
Financing Cash,Conventional,FHA,VA
Special Listing Condition Standard
Pets Allowed No Pet Restrictions
Read Less

Bought with Lawrence M Stanton • Berkshire Hathaway HomeServices McNelis Group Properties



