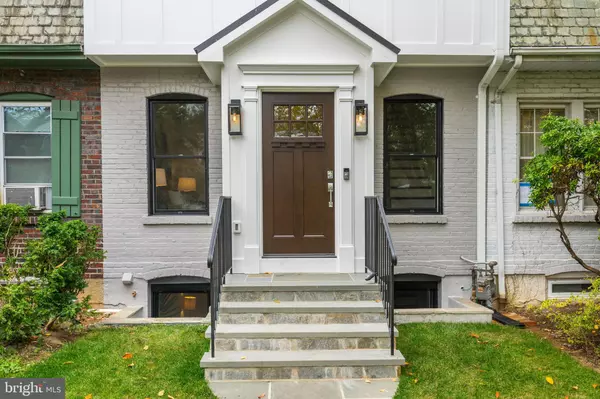For more information regarding the value of a property, please contact us for a free consultation.
3608 S ST NW Washington, DC 20007
Want to know what your home might be worth? Contact us for a FREE valuation!

Our team is ready to help you sell your home for the highest possible price ASAP
Key Details
Sold Price $2,095,000
Property Type Townhouse
Sub Type Interior Row/Townhouse
Listing Status Sold
Purchase Type For Sale
Square Footage 3,600 sqft
Price per Sqft $581
Subdivision Burleith
MLS Listing ID DCDC449652
Sold Date 01/03/20
Style Craftsman
Bedrooms 5
Full Baths 5
Half Baths 1
HOA Y/N N
Abv Grd Liv Area 3,600
Originating Board BRIGHT
Year Built 1924
Annual Tax Amount $6,222
Tax Year 2019
Lot Size 2,250 Sqft
Acres 0.05
Property Description
Stunning transformation new build of circa 1920's row home features high ceilings, hardwood floors, state of the art kitchen with custom cabinetry, designer quartz countertops, Thermador SMART appliances, kitchen open to family room with linear fireplace, main level powder room, rough-in for ELEVATOR, optional upper roof deck, optional 2 car garage, master bedroom suite with spa inspired bathroom, 4 closets, upper level with 5th bedroom/2nd family room with wet bar. Fully finished walk-up lower level with recreation room, bedroom and full bath. Expert craftsmanship with exceptional millwork and details. OPTIONS AVAILABLE: ELEVATOR, 2 CAR GARAGE, ROOF TOP DECK (*THIRD FLOOR DECK INCLUDED)... AGENT RELATED TO OWNER
Location
State DC
County Washington
Zoning RESIDENTIAL
Rooms
Other Rooms Living Room, Dining Room, Kitchen, Family Room, Recreation Room
Basement Daylight, Full, Fully Finished, Outside Entrance, Interior Access, Walkout Stairs, Windows
Interior
Interior Features Bar, Built-Ins, Combination Dining/Living, Crown Moldings, Elevator, Family Room Off Kitchen, Floor Plan - Open, Kitchen - Gourmet, Primary Bath(s), Recessed Lighting, Soaking Tub, Stall Shower, Upgraded Countertops, Walk-in Closet(s), Wood Floors, Sprinkler System, Pantry, Formal/Separate Dining Room
Heating Forced Air
Cooling Central A/C
Flooring Hardwood, Ceramic Tile
Equipment Built-In Microwave, Cooktop, Dishwasher, Disposal, Dryer - Electric, Icemaker, Microwave, Oven - Double, Oven - Self Cleaning, Refrigerator, Stainless Steel Appliances, Water Heater
Appliance Built-In Microwave, Cooktop, Dishwasher, Disposal, Dryer - Electric, Icemaker, Microwave, Oven - Double, Oven - Self Cleaning, Refrigerator, Stainless Steel Appliances, Water Heater
Heat Source Natural Gas
Laundry Upper Floor
Exterior
Exterior Feature Deck(s), Balcony
Garage Spaces 2.0
Water Access N
View Garden/Lawn
Accessibility Elevator
Porch Deck(s), Balcony
Total Parking Spaces 2
Garage N
Building
Lot Description Landscaping, Level, Rear Yard
Story 3+
Sewer Public Sewer
Water Public
Architectural Style Craftsman
Level or Stories 3+
Additional Building Above Grade
Structure Type High
New Construction N
Schools
School District District Of Columbia Public Schools
Others
Senior Community No
Tax ID 1305//0047
Ownership Fee Simple
SqFt Source Assessor
Special Listing Condition Standard
Read Less

Bought with Brittanie DeChino • TTR Sotheby's International Realty



