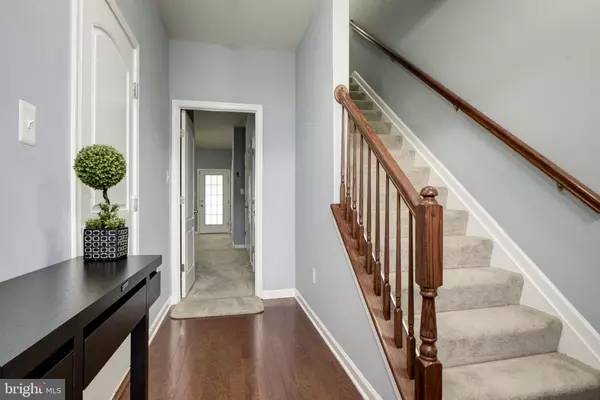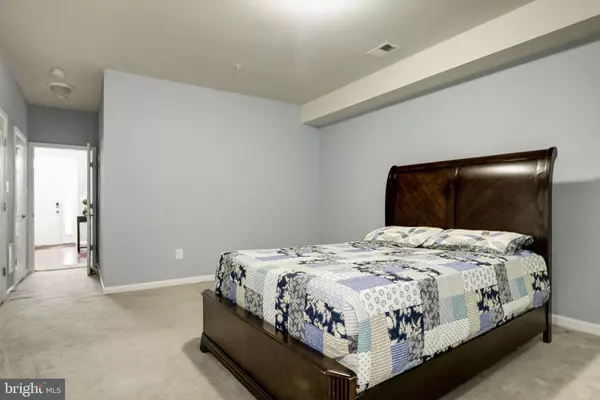For more information regarding the value of a property, please contact us for a free consultation.
12807 LONGFORD GLEN DR Germantown, MD 20874
Want to know what your home might be worth? Contact us for a FREE valuation!

Our team is ready to help you sell your home for the highest possible price ASAP
Key Details
Sold Price $395,000
Property Type Townhouse
Sub Type Interior Row/Townhouse
Listing Status Sold
Purchase Type For Sale
Square Footage 1,980 sqft
Price per Sqft $199
Subdivision Seneca Hill
MLS Listing ID MDMC675698
Sold Date 12/30/19
Style Colonial
Bedrooms 4
Full Baths 3
Half Baths 1
HOA Fees $100/mo
HOA Y/N Y
Abv Grd Liv Area 1,600
Originating Board BRIGHT
Year Built 2015
Annual Tax Amount $4,325
Tax Year 2019
Lot Size 1,385 Sqft
Acres 0.03
Property Description
Welcome to this sunny & well maintained GARAGE townhouse!! This young 4yrs beautiful townhouse has it all!! Over 2,100 sf total living area, top builder's upgrades, oversized granite counter-top, gleaming hardwood floor throughout main-lvl, mins to the seneca state park, new exit12 of I270, TONS of shopping, restaurants nearby, back to green view! allow 2 hrs prior notice!
Location
State MD
County Montgomery
Zoning RT125
Rooms
Basement Daylight, Full, English, Front Entrance, Interior Access, Outside Entrance, Windows, Other
Interior
Interior Features Breakfast Area, Combination Dining/Living, Combination Kitchen/Dining, Combination Kitchen/Living, Floor Plan - Open, Kitchen - Efficiency, Kitchen - Island, Recessed Lighting, Sprinkler System, Walk-in Closet(s), Wood Floors, Other
Heating Central
Cooling Central A/C
Furnishings Yes
Fireplace N
Heat Source Electric, Natural Gas
Exterior
Parking Features Garage - Front Entry, Built In, Basement Garage, Garage Door Opener, Other
Garage Spaces 2.0
Utilities Available Natural Gas Available, Electric Available, Other
Water Access N
Accessibility >84\" Garage Door, Other
Attached Garage 1
Total Parking Spaces 2
Garage Y
Building
Story 3+
Sewer Public Septic, Public Sewer
Water Public
Architectural Style Colonial
Level or Stories 3+
Additional Building Above Grade, Below Grade
New Construction N
Schools
Elementary Schools Clopper Mill
Middle Schools Roberto W. Clemente
High Schools Northwest
School District Montgomery County Public Schools
Others
Pets Allowed N
Senior Community No
Tax ID 160903730042
Ownership Fee Simple
SqFt Source Estimated
Horse Property N
Special Listing Condition Standard
Read Less

Bought with Michael Boateng • Long & Foster Real Estate, Inc.



