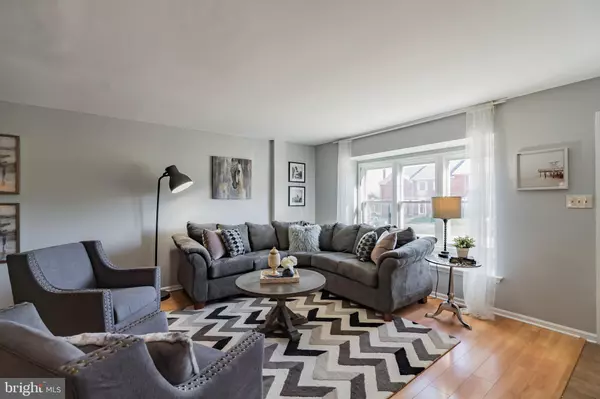For more information regarding the value of a property, please contact us for a free consultation.
439 JEAN DR King Of Prussia, PA 19406
Want to know what your home might be worth? Contact us for a FREE valuation!

Our team is ready to help you sell your home for the highest possible price ASAP
Key Details
Sold Price $295,500
Property Type Townhouse
Sub Type Interior Row/Townhouse
Listing Status Sold
Purchase Type For Sale
Square Footage 2,000 sqft
Price per Sqft $147
Subdivision Beidler Knoll
MLS Listing ID PAMC630534
Sold Date 12/18/19
Style Colonial
Bedrooms 3
Full Baths 1
Half Baths 1
HOA Y/N N
Abv Grd Liv Area 1,600
Originating Board BRIGHT
Year Built 1985
Annual Tax Amount $3,299
Tax Year 2020
Lot Size 2,140 Sqft
Acres 0.05
Lot Dimensions 20.00 x 107.00
Property Description
Move in ready town home in King of Prussia, with NO HOA FEES! This charming brick home is conveniently situated in Upper Merion Township. Easy access to the areas main highways such as the PA Turnpike, 202, 422, and 76 making an excellent central location for commuters. Just a few minutes to Norristown transportation center for train commutes to center city Philadelphia. 0.7 mile walk or drive to Caley Elementary School, and 1.5 miles to the Upper Merion Community Center with community pool, classes, camps and more! Situated between both Hueser Park and Bob Case Park, and just a scenic 2 mile walk along the Schuylkill River Trail to the center of Historic Valley Forge Park. Minutes from the nationally acclaimed King of Prussia Mall, a shopper's paradise, and endless restaurant choices. You can't beat this location! Beidler Knoll is a quiet and well maintained community with ample off street parking. Enter the home to a spacious living room area with plenty of room for a large sectional couch, desk area and even a formal dining room table. Relax by the wood burning fireplace on cool winter nights. Enter the expansive kitchen with room for a large eat-in dining table, and ample counter and cabinet space. Just through the french doors is a large freshly painted pressure treated wood deck and a fully fenced back yard, making it kid and pet friendly, plus an excellent entertaining space. Past the half bath just off the kitchen, and down the stairs to even more living space in the roomy finished basement. Upstairs is a large 16'x13' master bedroom, complete with lots of natural light, and a huge walk in closet, plus two additional closets making clothes storage the least of your worries. The hall bath with tub and shower have a clean and classic look with gray tile and paint and a white vanity with granite top. The bath is adjoined by a large linen closet, and just around the corner from the convenient upgrade of second floor washer and dryer! 2 more nicely sized bedrooms complete the upstairs. Central air and heat controlled by a touch screen Carrier thermostat, and a whole house fan for great ventilation in the summer months. Rest at ease with a full house sprinkler system, and a french drain in the basement foundation. Freshly painted, well maintained, and in a top rated school district, this turn key home has style, location and all at a great price with LOW TAXES! This is one not to miss.
Location
State PA
County Montgomery
Area Upper Merion Twp (10658)
Zoning R3A
Rooms
Other Rooms Living Room, Primary Bedroom, Bedroom 2, Kitchen, Basement, Bedroom 1, Laundry, Bathroom 1, Half Bath
Basement Full, Fully Finished, Water Proofing System
Interior
Interior Features Attic/House Fan, Ceiling Fan(s), Carpet, Combination Dining/Living, Family Room Off Kitchen, Floor Plan - Open, Kitchen - Eat-In, Sprinkler System, Walk-in Closet(s)
Hot Water Electric
Heating Central, Forced Air
Cooling Central A/C
Fireplaces Number 1
Fireplaces Type Wood
Equipment Built-In Range, Dishwasher, Dryer - Electric, Oven/Range - Electric, Refrigerator, Washer, Water Heater
Fireplace Y
Appliance Built-In Range, Dishwasher, Dryer - Electric, Oven/Range - Electric, Refrigerator, Washer, Water Heater
Heat Source Electric
Laundry Has Laundry, Upper Floor
Exterior
Exterior Feature Deck(s)
Fence Fully, Wood
Water Access N
Roof Type Architectural Shingle,Asphalt
Accessibility None
Porch Deck(s)
Garage N
Building
Story 2
Foundation Concrete Perimeter
Sewer Public Sewer
Water Public
Architectural Style Colonial
Level or Stories 2
Additional Building Above Grade, Below Grade
New Construction N
Schools
Elementary Schools Caley
Middle Schools Upper Merion
High Schools Upper Merion
School District Upper Merion Area
Others
Pets Allowed Y
Senior Community No
Tax ID 58-00-11384-384
Ownership Fee Simple
SqFt Source Assessor
Acceptable Financing Cash, Conventional, FHA, VA
Listing Terms Cash, Conventional, FHA, VA
Financing Cash,Conventional,FHA,VA
Special Listing Condition Standard
Pets Allowed No Pet Restrictions
Read Less

Bought with Stacie Rihl • Keller Williams Philadelphia



