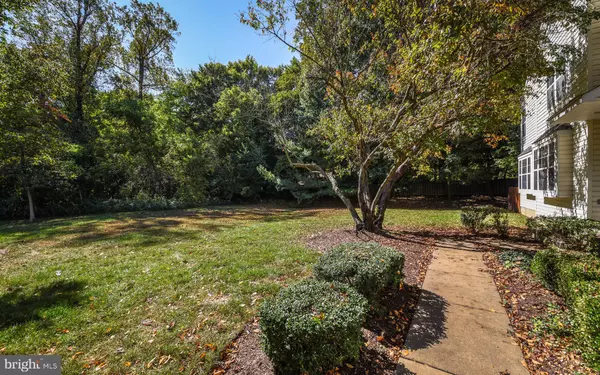For more information regarding the value of a property, please contact us for a free consultation.
581 ASPEN WOODS DR #80 Yardley, PA 19067
Want to know what your home might be worth? Contact us for a FREE valuation!

Our team is ready to help you sell your home for the highest possible price ASAP
Key Details
Sold Price $357,000
Property Type Condo
Sub Type Condo/Co-op
Listing Status Sold
Purchase Type For Sale
Square Footage 2,105 sqft
Price per Sqft $169
Subdivision Aspen Woods
MLS Listing ID PABU479576
Sold Date 12/27/19
Style Contemporary
Bedrooms 3
Full Baths 2
Half Baths 1
Condo Fees $240/mo
HOA Y/N N
Abv Grd Liv Area 2,105
Originating Board BRIGHT
Year Built 1991
Annual Tax Amount $7,397
Tax Year 2019
Lot Dimensions 0.00 x 0.00
Property Description
Open House on 11/17 rescheduled to 11/24Premium and secluded lot in the sought after Aspen Woods section of Makefield Glen. Open floor plan with neutral colors. Sundrenched living room with wood burning fireplace and cathedral ceilings. Large dining room perfect for entertaining. The family room has wood burning fireplace and corner shelf built ins. Kitchen offers gas cooking and breakfast nook with bay window. Access to private fenced patio. Upstairs has large master bedroom with walk in closet and en-suite bath with soaking tub and dual vanities. The second bedroom is spacious with built-ins. There is also a second hall bath. The lower level has a finished basement with additional kitchenette space and an unfinished workspace. Lots of room for extra storage. One car garage and driveway parking. Easy access to 95 for commuting to Philadelphia and NYC. Award winning Pennsbury schools. Location, location, location! Heating system, AC system and water heater all replaced in 2018. Come put your finishing touches on this great unit.
Location
State PA
County Bucks
Area Lower Makefield Twp (10120)
Zoning R4
Rooms
Other Rooms Living Room, Dining Room, Primary Bedroom, Bedroom 2, Bedroom 3, Kitchen, Family Room, Breakfast Room, Other, Bathroom 2, Primary Bathroom
Basement Fully Finished
Interior
Interior Features Built-Ins, Combination Kitchen/Living, Dining Area, Kitchen - Eat-In, Primary Bath(s), Recessed Lighting, Soaking Tub, Stall Shower, Walk-in Closet(s)
Hot Water Natural Gas
Heating Forced Air
Cooling Central A/C
Fireplaces Number 2
Fireplaces Type Wood
Equipment Dishwasher, Disposal, Dryer, Energy Efficient Appliances, Freezer, Oven/Range - Gas, Refrigerator, Washer, Water Heater
Fireplace Y
Appliance Dishwasher, Disposal, Dryer, Energy Efficient Appliances, Freezer, Oven/Range - Gas, Refrigerator, Washer, Water Heater
Heat Source Natural Gas
Laundry Main Floor
Exterior
Exterior Feature Patio(s)
Parking Features Garage - Front Entry, Inside Access, Garage Door Opener
Garage Spaces 2.0
Amenities Available Club House, Common Grounds, Jog/Walk Path, Pool - Outdoor, Tennis Courts, Tot Lots/Playground
Water Access N
Accessibility None
Porch Patio(s)
Attached Garage 1
Total Parking Spaces 2
Garage Y
Building
Story 2
Sewer Public Sewer
Water Public
Architectural Style Contemporary
Level or Stories 2
Additional Building Above Grade, Below Grade
New Construction N
Schools
Elementary Schools Afton
Middle Schools William Penn
High Schools Pennsbury
School District Pennsbury
Others
HOA Fee Include Common Area Maintenance,Ext Bldg Maint,Lawn Maintenance,Pool(s),Snow Removal,Trash
Senior Community No
Tax ID 20-015-148-080
Ownership Condominium
Acceptable Financing Cash, Conventional, FHA, VA
Listing Terms Cash, Conventional, FHA, VA
Financing Cash,Conventional,FHA,VA
Special Listing Condition Standard
Read Less

Bought with Dana Castro • Keller Williams Real Estate-Langhorne



